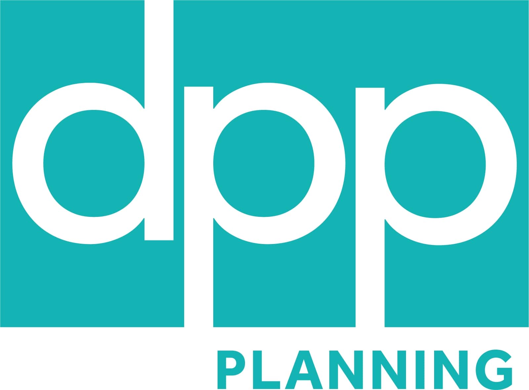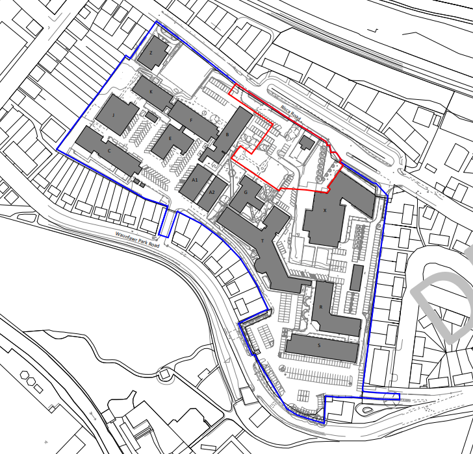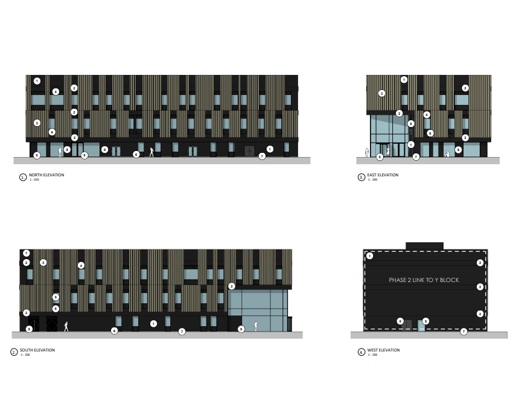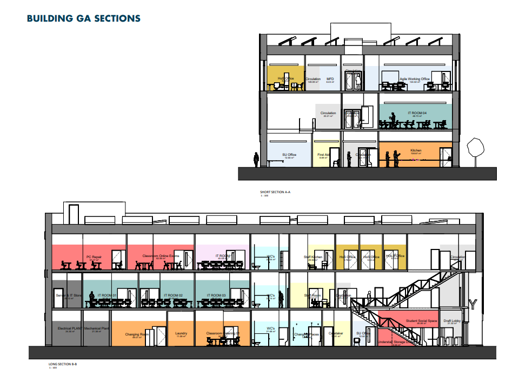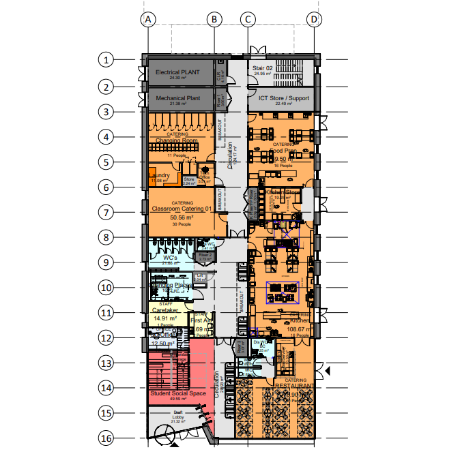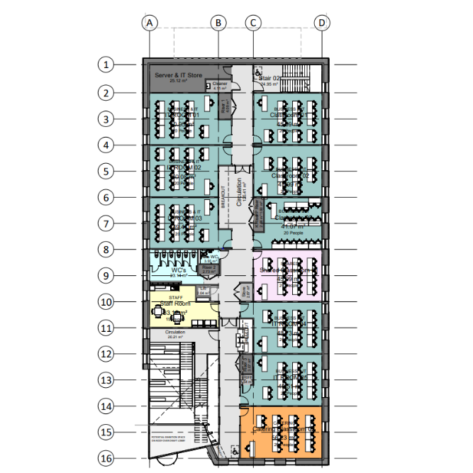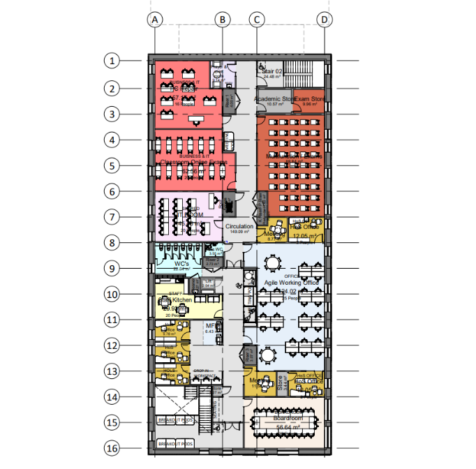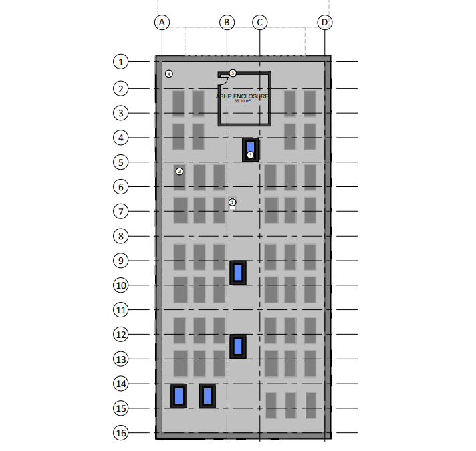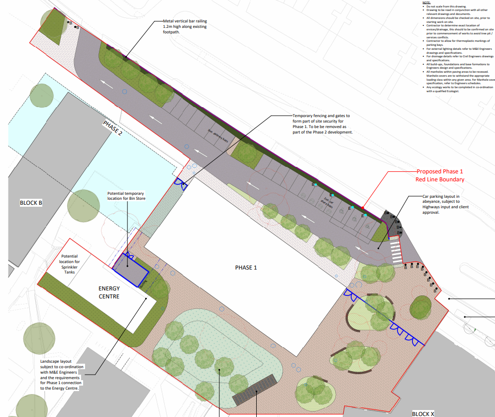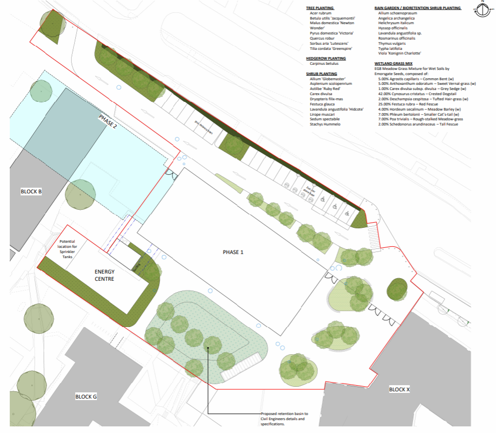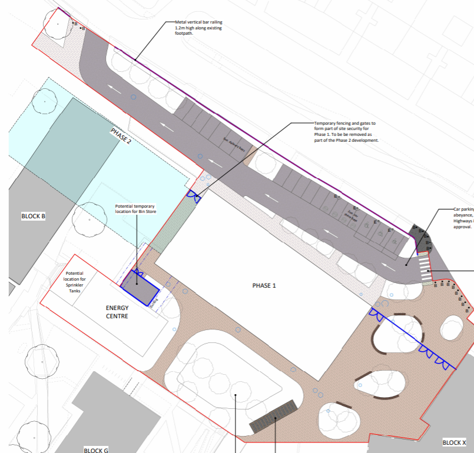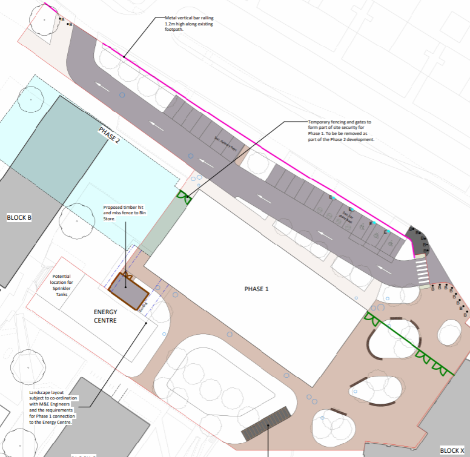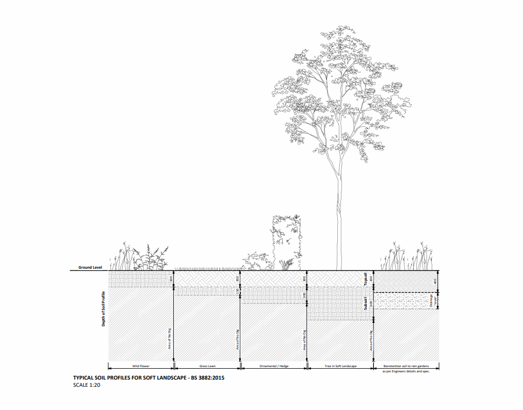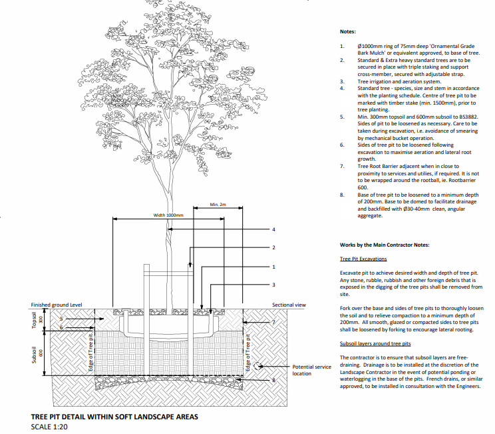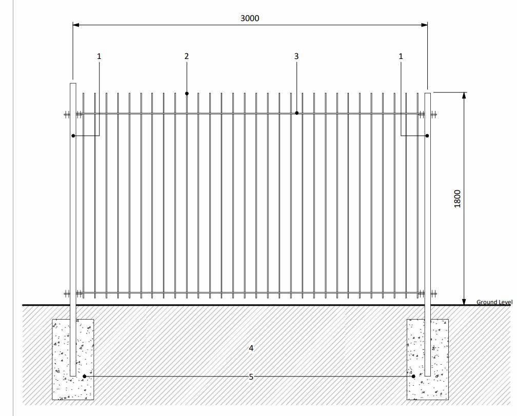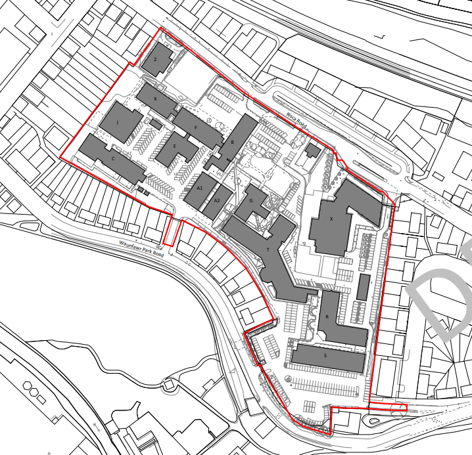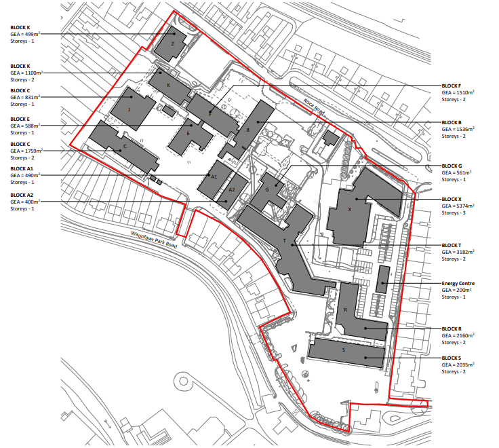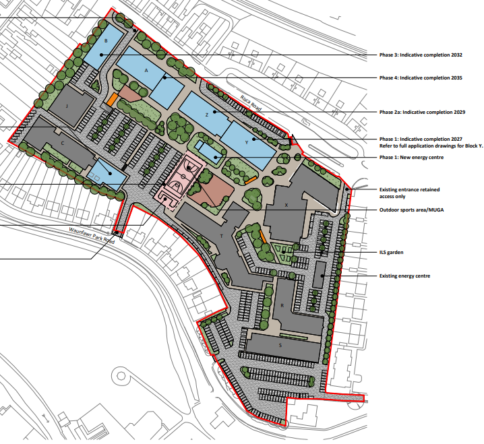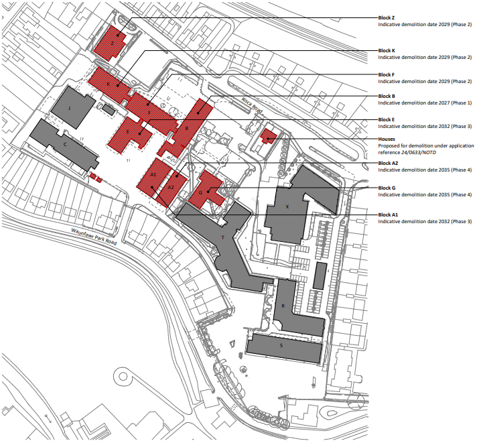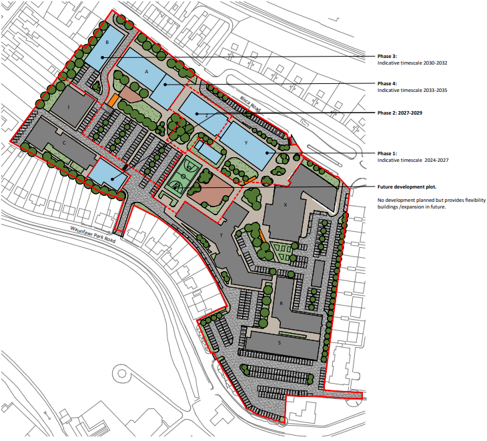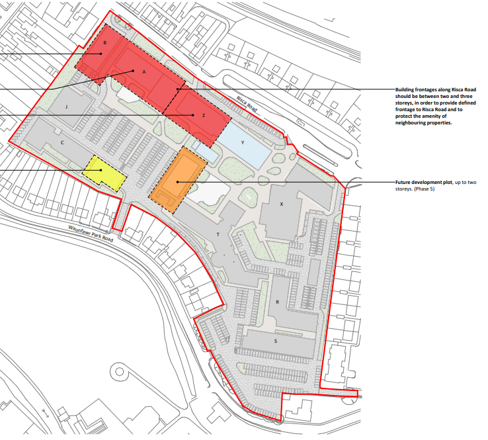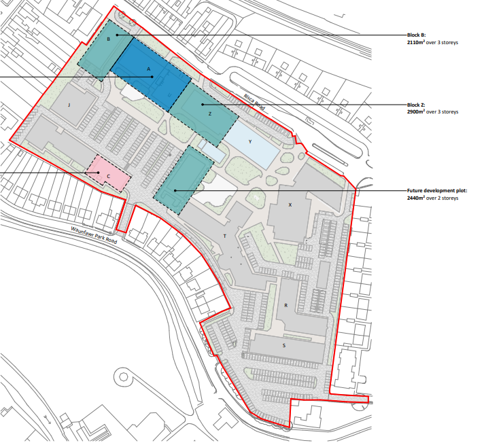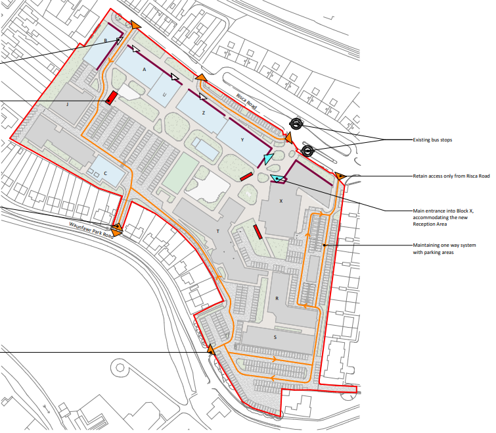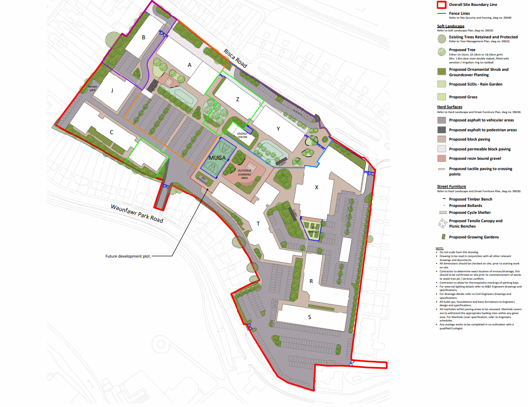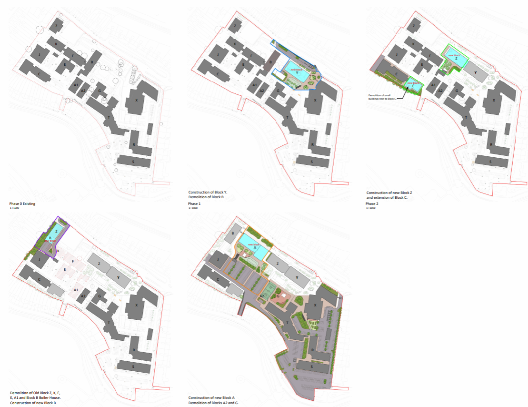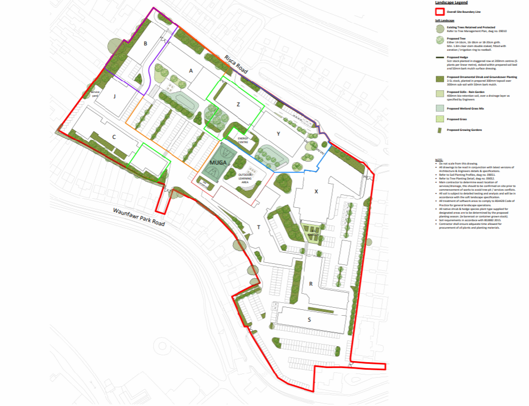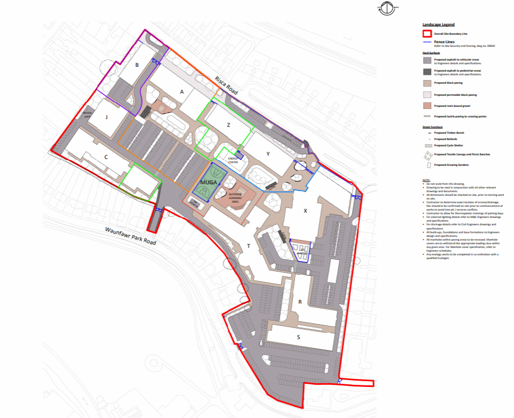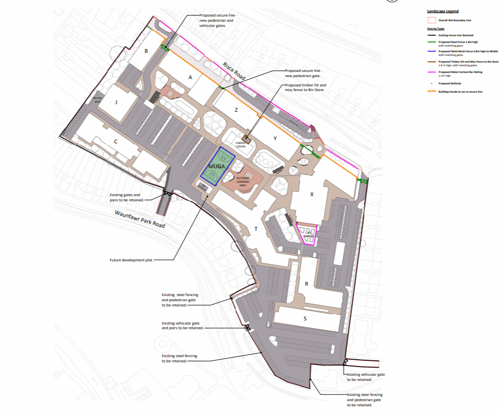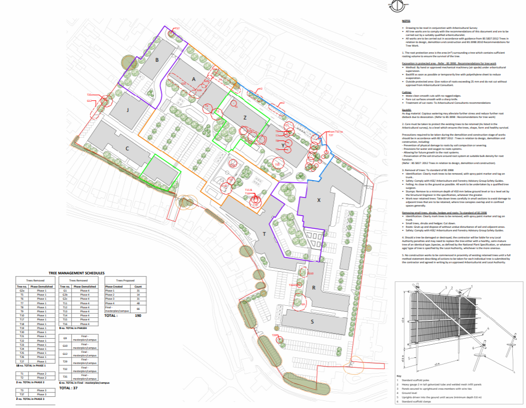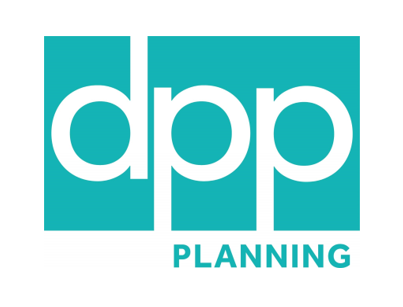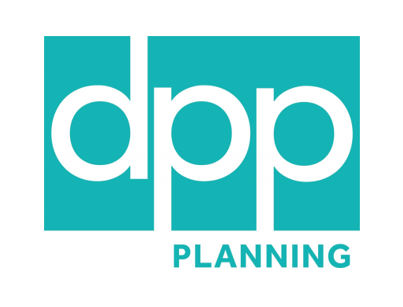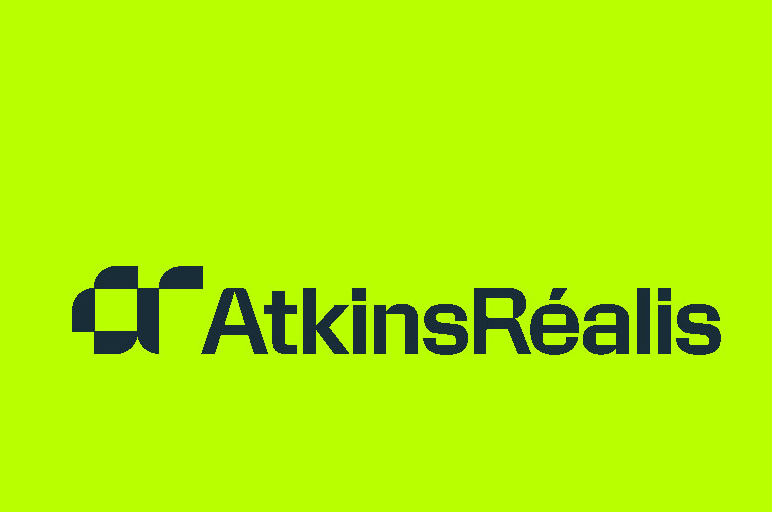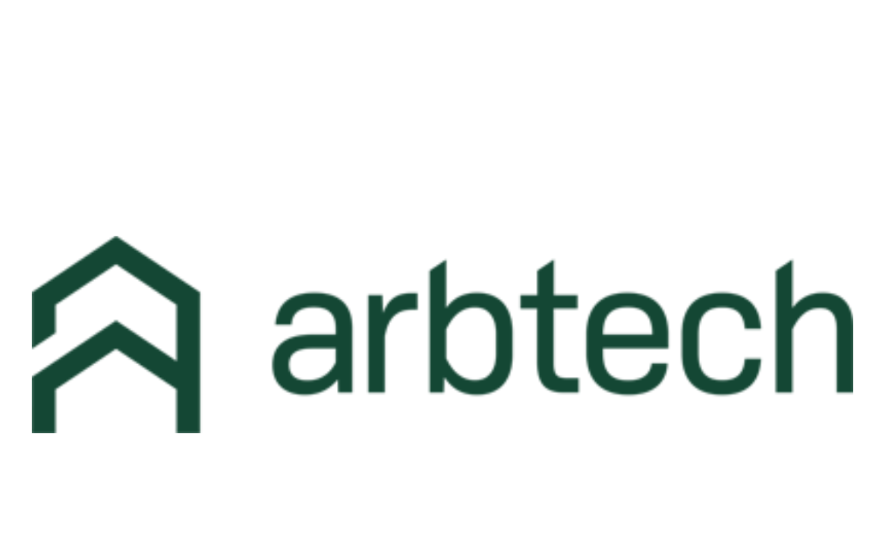Introduction
Welcome to the public consultation page for Coleg Gwent in relation to the proposed phased redevelopment of the Coleg Gwent Crosskeys Campus site at Risca Road, Crosskeys, NP11 7ZA.
A planning application for these proposals is due to be submitted to Caerphilly County Borough Council shortly, and in line with national legislation we are providing you with the opportunity to view and comment in advance of the submission.
Coleg Gwent value the input of the local community and would welcome your comments on the proposed development. Details of how to comment are provided below.
The site
The application site comprises the existing Coleg Gwent Crosskeys Campus located on Risca Road, Crosskeys, NP11 7ZA. Coleg Gwent Crosskeys is the largest of Coleg Gwent’s five sites within the area and offers further education provision to over 2,000 full-time and part-time students.
The Proposed development
This application is a hybrid application that seeks:
“Full planning permission for Phase 1 of the redevelopment of Coleg Gwent Crosskeys Campus, Risca Road, Crosskeys, NP11 7ZA. This phase includes the construction of a three-storey teaching building and a single-storey energy centre, together with associated access, parking, landscaping works.
Outline planning permission for Phases 2-4, comprising the phased demolition of existing buildings and their replacement with new buildings, along with associated access, parking and landscaping across the campus site.”
Full details of the proposals are set out within the Planning Statement.
Overview
The details of the redevelopment associated with each phase are outlined in more detail in the plans at the foot of this page. The proposals will see several of the buildings most in need of replacement demolished, with five new replacement buildings erected. These replacement buildings are proposed to front onto Risca Road, increasing active frontage and engagement with Crosskeys, along with the wider public. The demolition works will also see the opening out of the central part of the site to create a ‘campus heart’, centred around improved green spaces, which will also aid wayfinding around the site.
Phase One
This application also seeks full planning permission in respect of Phase One of the redevelopment; this phase concerns the area directly west of X-Block and would see the erection of the first new building, Y-Block, comprising three storeys and fronting onto Risca Road. This will see the relocation of the campus restaurant to the ground floor of the new Y-Block, which will increase active frontage and public engagement with the College. The upper storeys will contain additional classrooms and staff offices, while the area between the new block and X-Block will form a landscaped entrance gateway. Further detail is provided in the plans below.
Proposed Development at coleg gwent crosskeys campus
We give notice that Coleg Gwent is intending to apply for planning permission to Caerphilly County Borough Council for the following development:
“Full planning application for Phase 1 of the redevelopment of Coleg Gwent Crosskeys Campus, Risca Road, Crosskeys, NP11 7ZA. This phase includes the construction of a three-storey teaching building and a single-storey energy centre, together with associated access, parking, and landscaping works.
Outline planning application for Phases 2-4, comprising the phased demolition of existing buildings and their replacement with new buildings, along with associated access, parking and landscaping across the campus site.”
Prior to formal submission to the Local Planning Authority and in accordance with the requirements set out in Part 1A of the Town & Country Planning (Development Management Procedure) (Wales) Order 2012, the proposal will be subject to pre-application consultation.
All relevant drawings, reports and supplementary supporting documents are made available for inspection and review online below.
Anyone who wishes to make representations about this proposed development must do so by the 31st January 2025.
Please note that all comments will be anonymous, and will reviewed by the development team prior to submission of a planning application.
We would encourage you to provide your comments either via the feedback form at the bottom of this page, via email to consultation@dppukltd.com, or by post to “DPP Planning, DESG, 11-13 Penhill Road, Pontcanna, Cardiff, CF11 9PQ”.
Providing your Feedback
We would welcome any feedback you may have on the proposals.
Please use the feedback form below to submit any comments. Alternatively, comments can be emailed to consultation@dppukltd.com or posted to:
DPP Planning, DESG, 11-13 Penhill Road, Pontcanna, Cardiff, CF11 9PQ.
Please submit your comments by 31st january 2025.
Feedback Form
Please be aware that comments left on any public consultation exercise, either by email or any other means, are subject to the terms of our Privacy Policy. Please read this policy carefully as by submitting the information you are consenting to our use of your personal data in accordance with the Privacy Policy.
Your personal data will be retained on our secure database and will not be passed to our clients.
We may also like to contact you to keep you informed about future developments relating to this consultation. You will be able to opt-out of these communications at any time.
Downloads
Phase 1 Plans
Proposed Y-Block Ground Floor Plan
Download Now >
Proposed Y-Block First Floor Plan
Download Now >
Proposed Y-Block Second Floor Plan
Download Now >
Proposed Y-Block Roof Plan
Download Now >
Phase 1 Landscape Plans
Phase 1 Landscape GA Plan
Download Now >
Phase 1 Soft Landscape Plan
Phase 1 Hard Landscape Plan
Phase 1 External Furniture and Security Fencing Plan
Phase 1 Soil Planting Profiles
Phase 1 Tree Planting Detail
Phase 1 Fencing and External Furniture Detail
Download Now >
Phases 2-4 (outline) Plans
Outline Location Plan
Download Now >
Phase 2-4 Existing Site Plan
Phase 2-4 Illustrative Masterplan
Download Now >
Phase 2-4 Demolition Phasing Plan
Download Now >
Phase 2-4 Indicative Phasing Plan
Phase 2-4 Parameter Plan – Maximum Heights
Phase 2-4 Parameter Plan – Maximum Floorspace
Phase 2-4 Parameter Plan – Legibility
Download Now >
Phases 2-4 (Outline) Landscape Plans
Phase 2-4 Landscape Masterplan
Download Now >
Phase 2-4 Landscape Phasing
Phase 2-4 Soft Landscape Plan
Phase 2-4 Hard Landscape and Street Furniture Plan
Phase 2-4 Security Fencing Plan
Phase 2-4 Soil Planting Profiles
Phase 2-4 Tree Planting Detail
Phase 2-4 Tree Management Plan
Reports & Surveys
Draft Planning Application Form
Planning Statement
Download Now >
Design & Access Statement
Ground Investigation Desk Study Report
Noise Assessment
Covering Letter
Download Now >
Phase 1 BREEAM Pre-assessment
Phase 1 Drainage Strategy
Phase 1 Drainage Layout
Phase 2-4 Drainage Strategy
Green Infrastructure Statement
Preliminary Ecological Appraisal
Bat Survey Report
Tree Survey
Transport Statement
Travel Plan
Vehicle Tracking Layout
