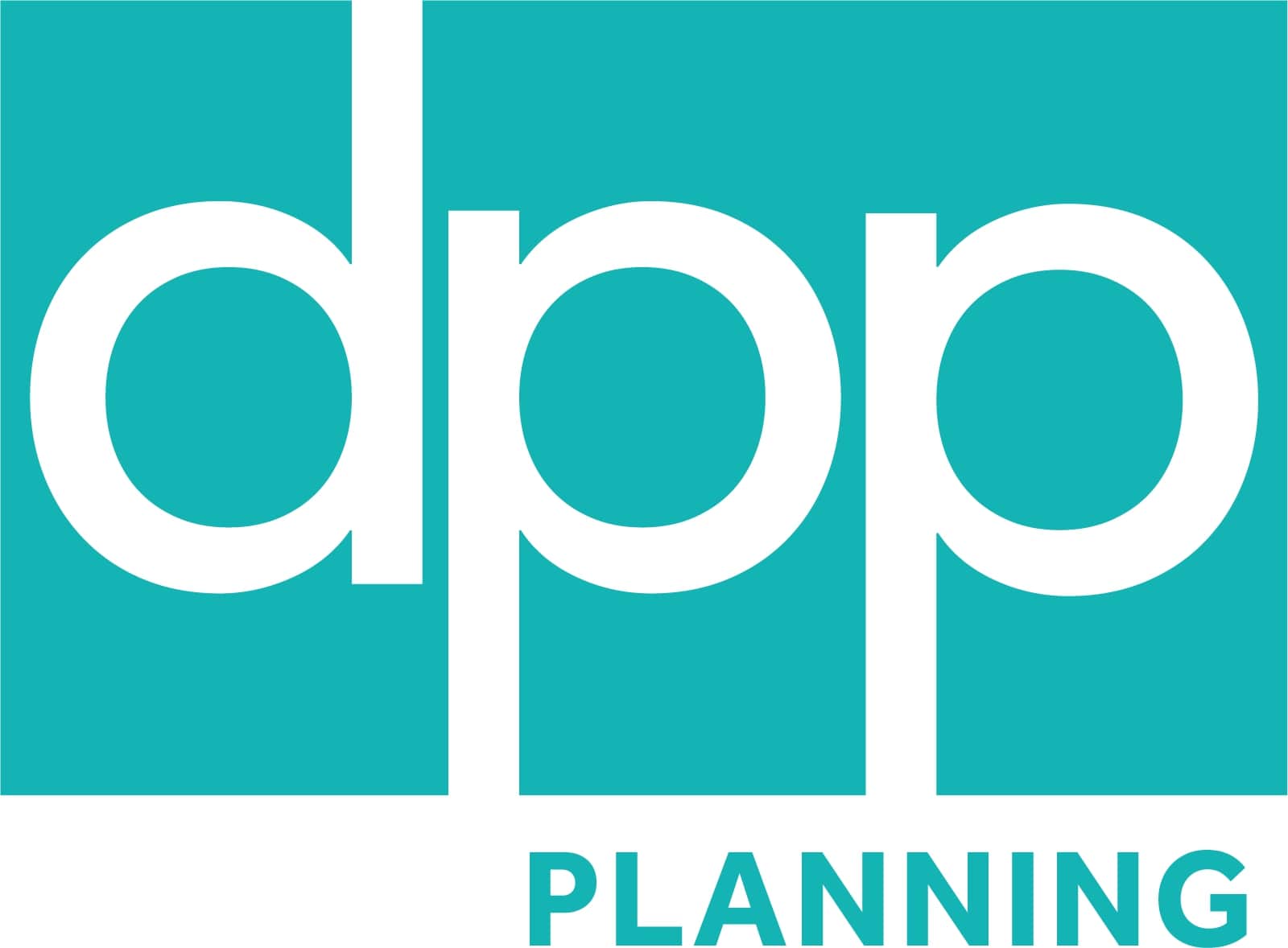Introduction
Welcome to the public consultation page for Starbust (UK) Ltd. in relation to the proposal for the erection of Class B1(C)/B2/B8 Development together with associated parking, drainage and landscape provision on land adjacent to Swansea Enterprise Park, Matrix Park, SA6 8RE.
A planning application for this proposal is due to be submitted to Swansea City Council shortly, and in line with national legislation we are providing you with the opportunity to view and comment in advance of the submission.
Starburst (UK) Limited. value the input of the local community and would welcome your comments on the proposed development. Details of how to comment are provided below
The site
The application site comprises a parcel of vacant, undeveloped brownfield land adjacent to Swansea Business Park and approximately 2.6 miles north of Swansea city centre.
The site is surrounded by a mixture of commercial/industrial uses, including Matrix House and Matrix One office buildings located to the south of the site. The river Tawe bounds the site to the west and north, with further commercial uses found beyond these immediate site boundaries.
The Proposal
This application seeks full planning permission for the proposed erection of Class B1(C)/B2/B8 units together with associated parking, drainage and landscape provision on land adjacent to Swansea Enterprise Park, Matrix Park, SA6 8RE.
The proposal comprises the erection of 7,557sqm of Class B1(C)/B2/B8 development on a 3.03 hectare site. The application proposes the development of up to 43 new units of varying size subject to operator demand. Such flexibility will assist in the marketing and letting of the unit(s).
For Unit A, roller shutter doors will be installed along the south east elevations along each of the units. Each unit will have a door to the front and rear. Unit B comprises 12 units that will front Unit A and will also all have roller shutter doors installed along the sites north western elevation. Unit C forms the largest of the terraces and comprises 15 subdivided units. This unit runs parallel to Unit B and shares the rear access area. Unit D is the smallest terrace, located to the south of Unit C and comprises 7 sub-divided units.
The Proposal
In terms of vehicular access, the proposed units will be accessed via a private internal estate road which will be taken directly off the existing site entrance off Siemens Way/ Nantong Way to the south. Pedestrian access to the application site is to be gained via new footways proposed as part of the creation of the new site access
In terms of parking, 141 car parking spaces will also be provided including 46 spaces for light commercial vehicles located at the front of each of the units. As part of the total parking offer, 5 disabled spaces and 10 electric vehicle charging bays which are located to the south of the site. The proposal also includes 3 separate covered cycle storage facilities and motorcycle parking facilities.
Declaration
Proposed development at Matrix Park Industrial Estate, Swansea
We give notice that Starburst (UK) Ltd is intending to apply for planning permission to Swansea City Council for the following development:
“Proposed erection of Class B1(c)/B2/B8 Development together with associated parking, drainage and landscape provision on land adjacent to Swansea Enterprise Park, Matrix Park, SA6 8RE.”
Prior to formal submission to the Local Planning Authority and in accordance with the requirements set out in Part 1A of the Town & Country Planning (Development Management Procedure) (Wales) Order 2012, the proposal will be subject to pre-application consultation.
Providing your Feedback
We would welcome any feedback you may have on the proposals.
All relevant drawings, reports and supplementary supporting documents are made available for inspection and review online below.
Please note that all comments will be anonymous, and will reviewed by the development team prior to submission of a planning application .
We would encourage you to provide your comments either via the feedback form at the bottom of this page, via email to consultation@dppukltd.com, or by post to DPP Planning, DESG, 11-13 Penhill Road, Pontcanna, Cardiff, CF11 9PQ
Please submit your comments by Wednesday 18th June 2024.
Feedback Form
Please be aware that comments left on any public consultation exercise, either by email or any other means, are subject to the terms of our Privacy Policy. Please read this policy carefully as by submitting the information you are consenting to our use of your personal data in accordance with the Privacy Policy.
Your personal data will be retained on our secure database and will not be passed to our clients.
We may also like to contact you to keep you informed about future developments relating to this consultation. You will be able to opt-out of these communications at any time.
















