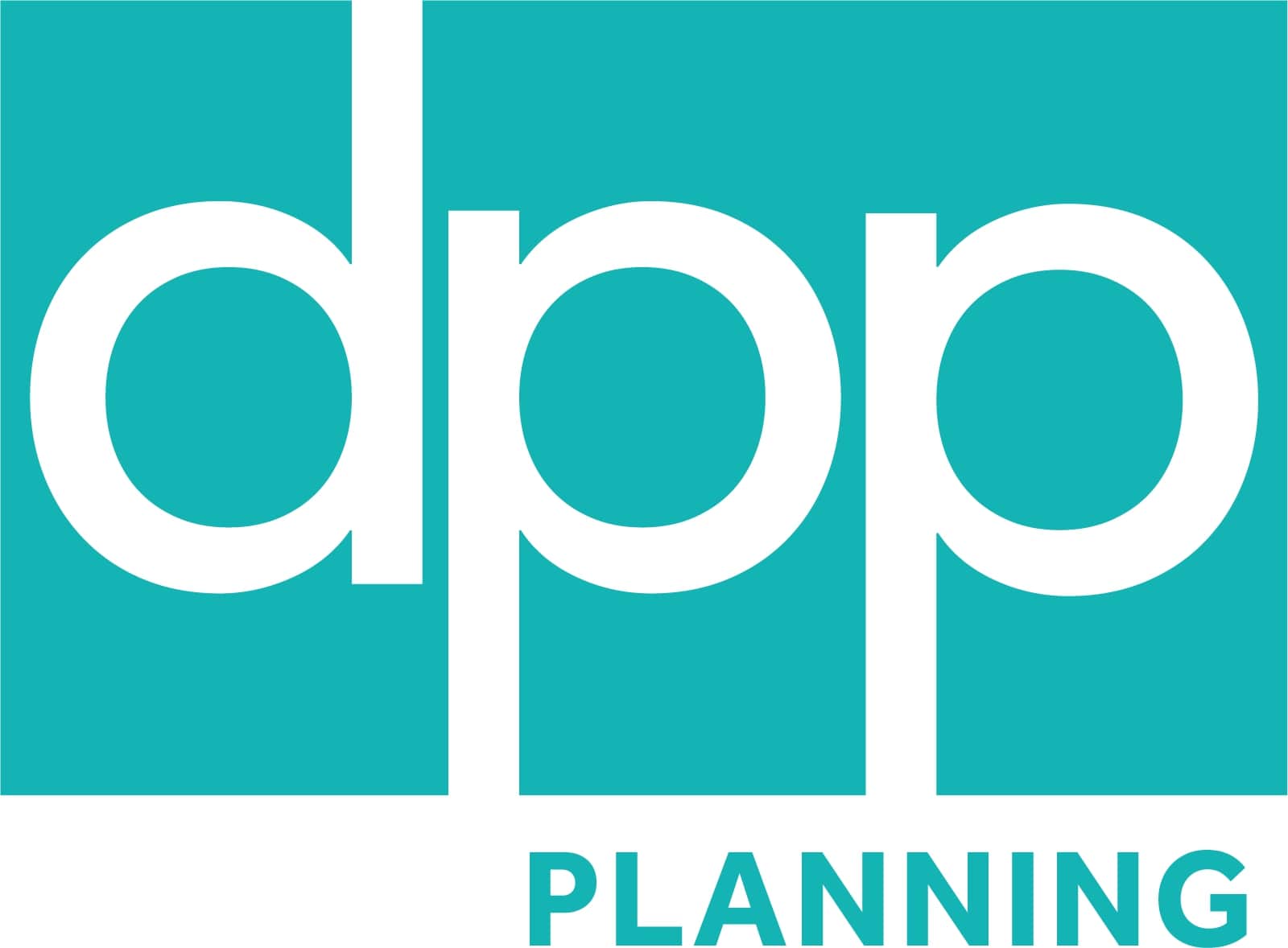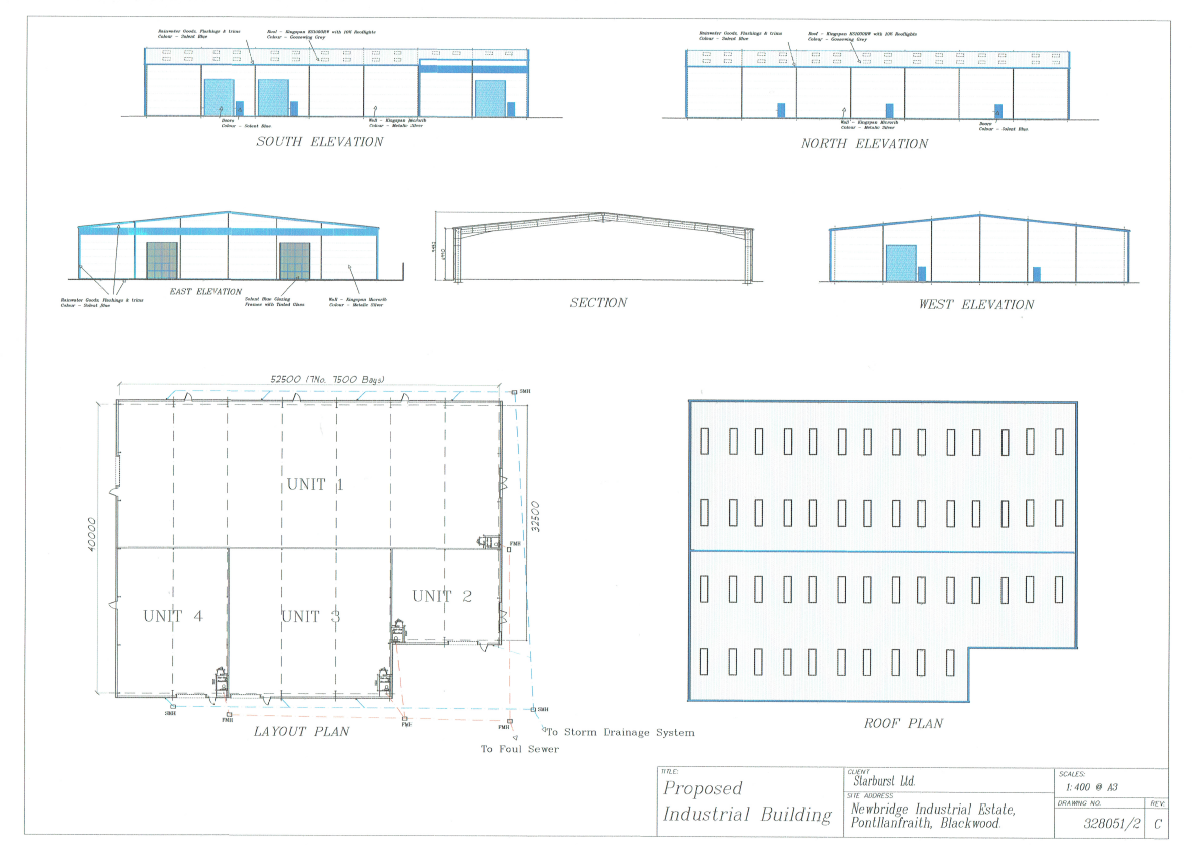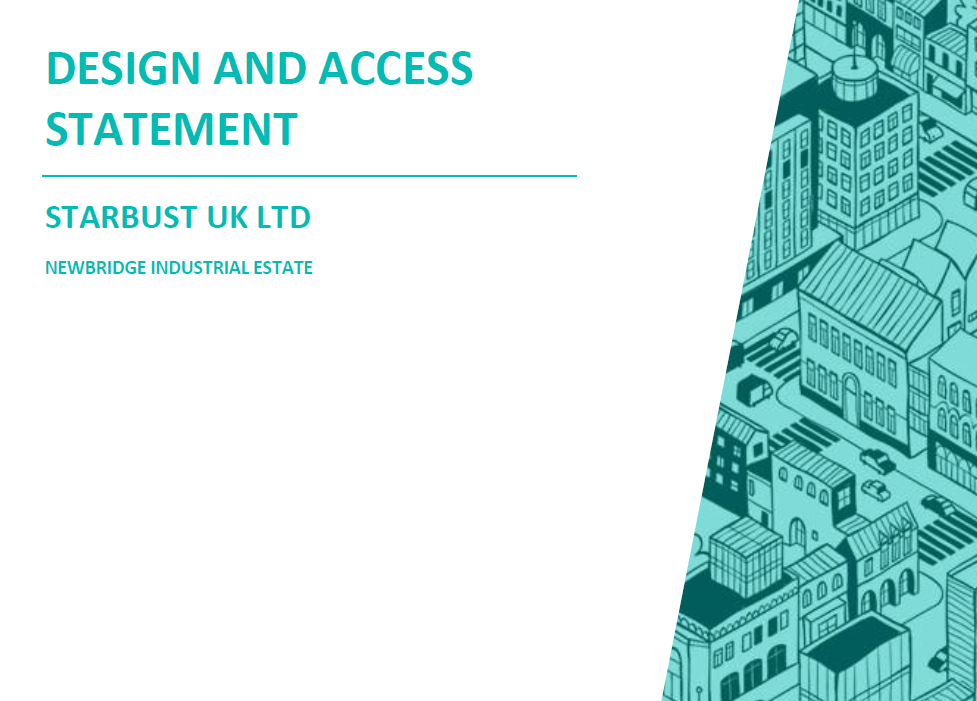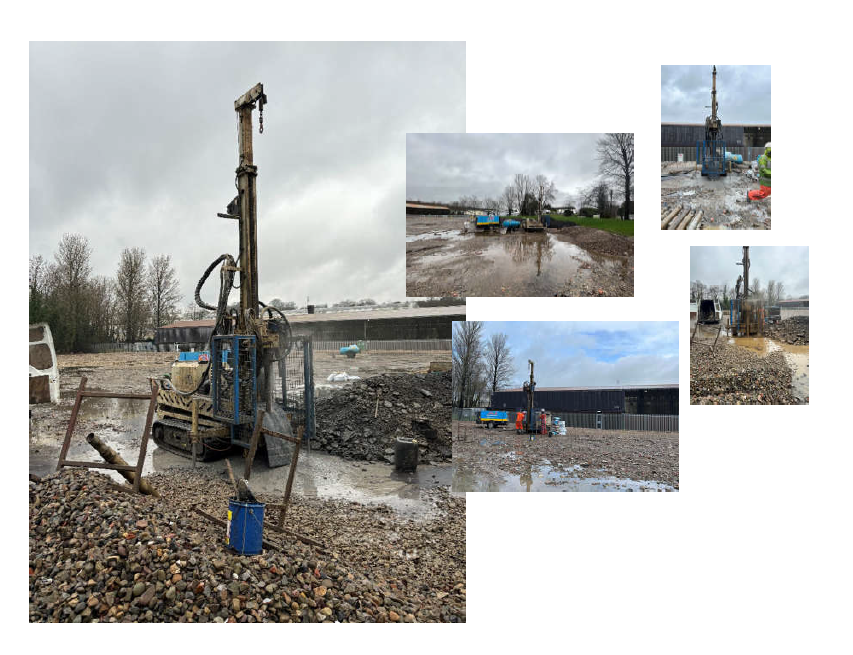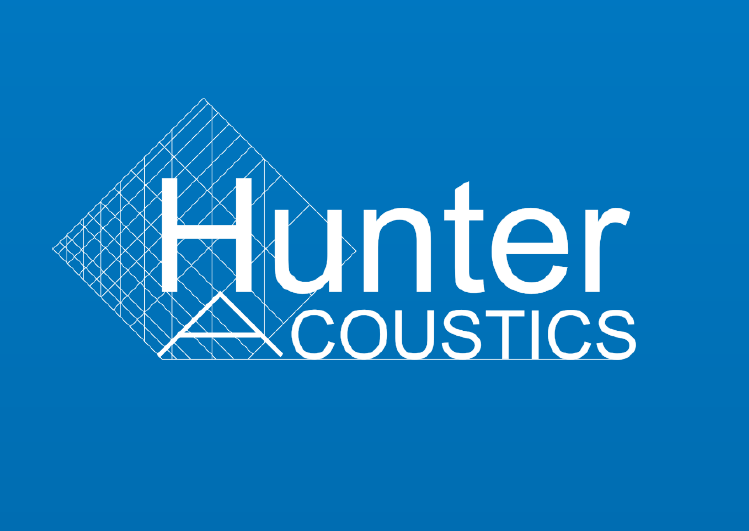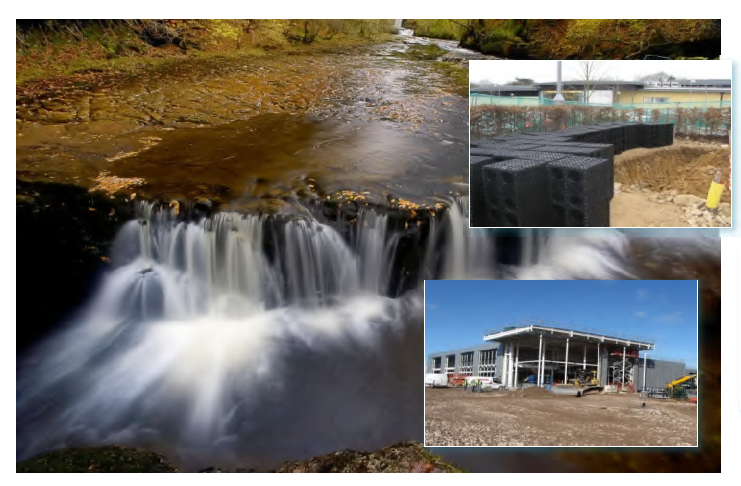Introduction
Welcome to the public consultation page for Starbust (UK) Ltd. in relation to the proposal for the erection of Class B1/B2/B8 units together with associated parking, access, and landscaping at the land within the curtilage of Frontier Multigate Ltd, Block A, Newbridge Road Industrial Estate, Pontllanfraith, NP12 2YN.
A planning application for this proposals is due to be submitted to Caerphilly County Borough Council shortly, and in line with national legislation we are providing you with the opportunity to view and comment in advance of the submission.
Starburst (UK) Ltd. value the input of the local community and welcome your comments on the proposed development.
Details of how to comment are provided below.
The site
The site is located at Newbridge Road Industrial Estate, approximately 1 mile (1.6km) southeast of Blackwood and approximately 1.25 miles (2km) west of Newbridge.
The application site comprises a parcel of land which is currently bare ground/rubble associated with Newbridge Road Industrial Estate. The wider uses surrounding the site are predominantly commercial or industrial in nature. Commercial terraces are located to the immediate north of the site, with a Sainsburys superstore and associated petrol station located to the east. Residential development lies beyond the industrial estate to the south and west.
The boundary of the site is well screened by existing trees and shrubs which largely act to screen the site from the adjacent highways.
The Proposal
This application seeks full planning permission for the proposed erection of 4 units for Class B1/B2/B8 use together with associated parking, access, and landscaping at Newbridge Road Industrial Estate, Pontllanfraith, NP12 2YN.
The building has the potential to be subdivided into several units, subject to operator demand. Such flexibility will assist in the marketing and letting of the units.
The design and proportions of the proposed building will complement that of the surrounding industrial properties. Traditional cladding in grey together with roller-shutter doors and rainwater goods represent key features of the proposal. Four sub-units are to be provided with roller shutter doors whilst all bays will have a single door front and rear access. Blue trims/frames are proposed on the buildings elevations, alongside glazing located on the building’s eastern elevation.
The building proposed will be 73m in length, 22m in width and 8.49m in height, with a total area of 2,090sqm.
A new access point will be created as part of the development proposal. This will be located on the site’s eastern boundary and will join the existing internal estate road which connects to Newbridge Road to the south. Some trees will be lost to facilitate this new access point, however replacement trees are to be planted elsewhere on the site to mitigate against this.
In terms of parking, 18 car parking spaces will be provided including 2 disabled space; 2 electric vehicle charging bay; and 7 bays for heavy goods vehicles. There will also be space for motorcycle parking, along with one cycle store with capacity for 6 bicycles.
Providing your Feedback
We would encourage you to provide your comments either via the feedback form at the bottom of this page, via email to consultation@dppukltd.com, or by post to DPP Planning, DESG, 11-13 Penhill Road, Pontcanna, Cardiff, CF11 9PQ.
All relevant drawings, reports and supplementary supporting documents are made available for inspection and review online below.
Please note that all comments will be anonymous, and will reviewed by the development team prior to submission of a planning application.
We would welcome any feedback you may have on the proposals.
Please submit your comments by Friday 19th April 2024.
Feedback Form
Please be aware that comments left on any public consultation exercise, either by email or any other means, are subject to the terms of our Privacy Policy. Please read this policy carefully as by submitting the information you are consenting to our use of your personal data in accordance with the Privacy Policy.
Your personal data will be retained on our secure database and will not be passed to our clients.
We may also like to contact you to keep you informed about future developments relating to this consultation. You will be able to opt-out of these communications at any time.
