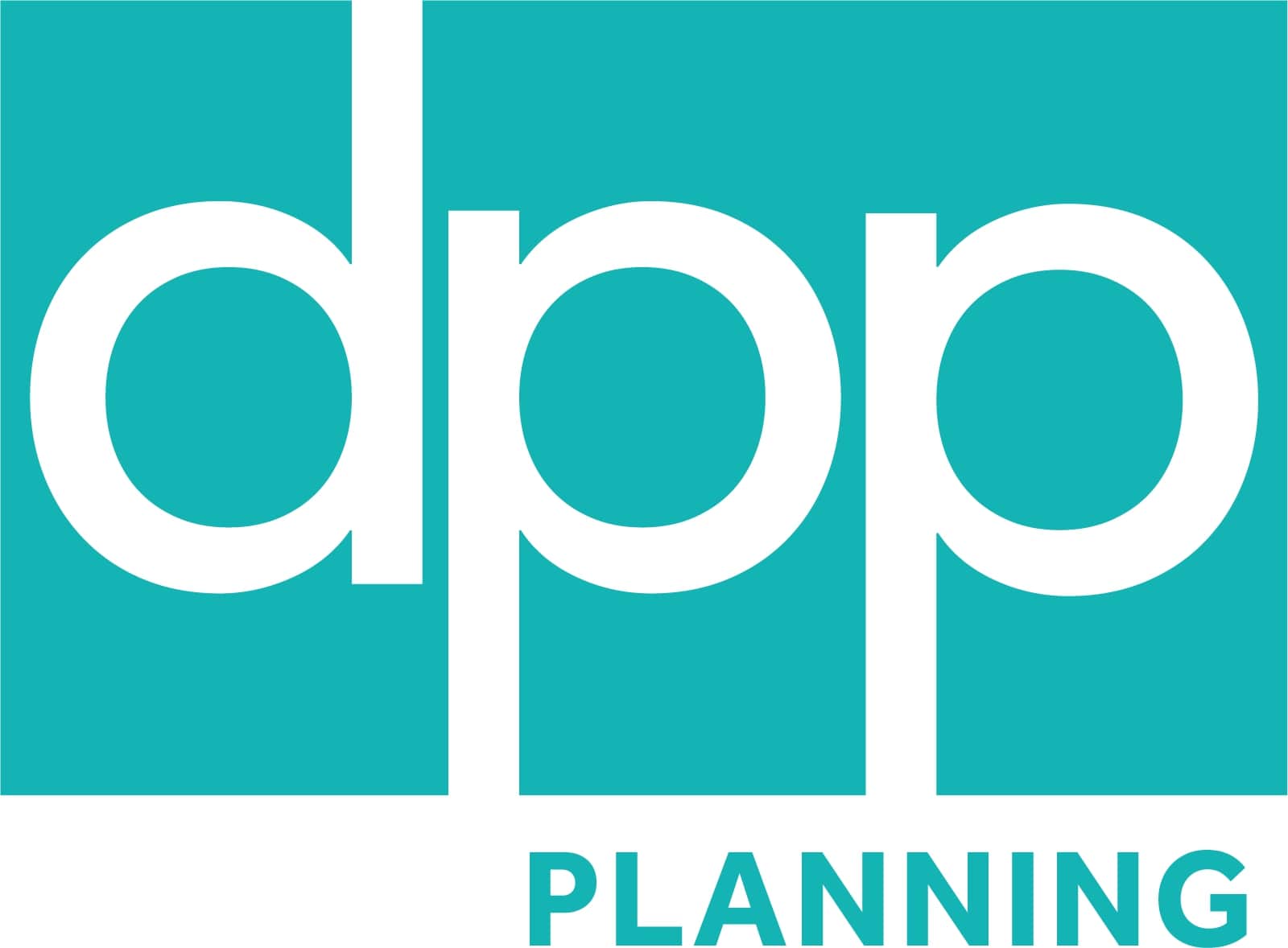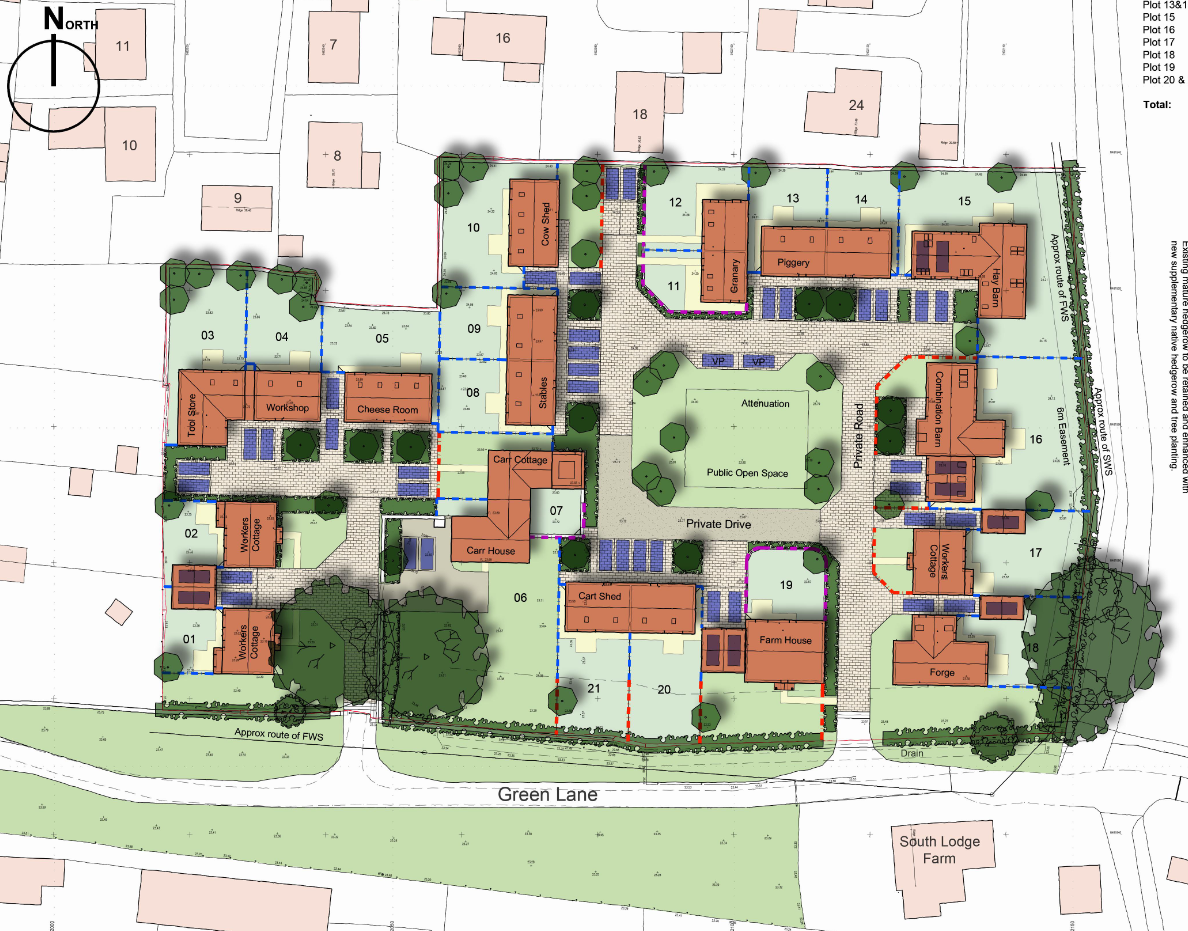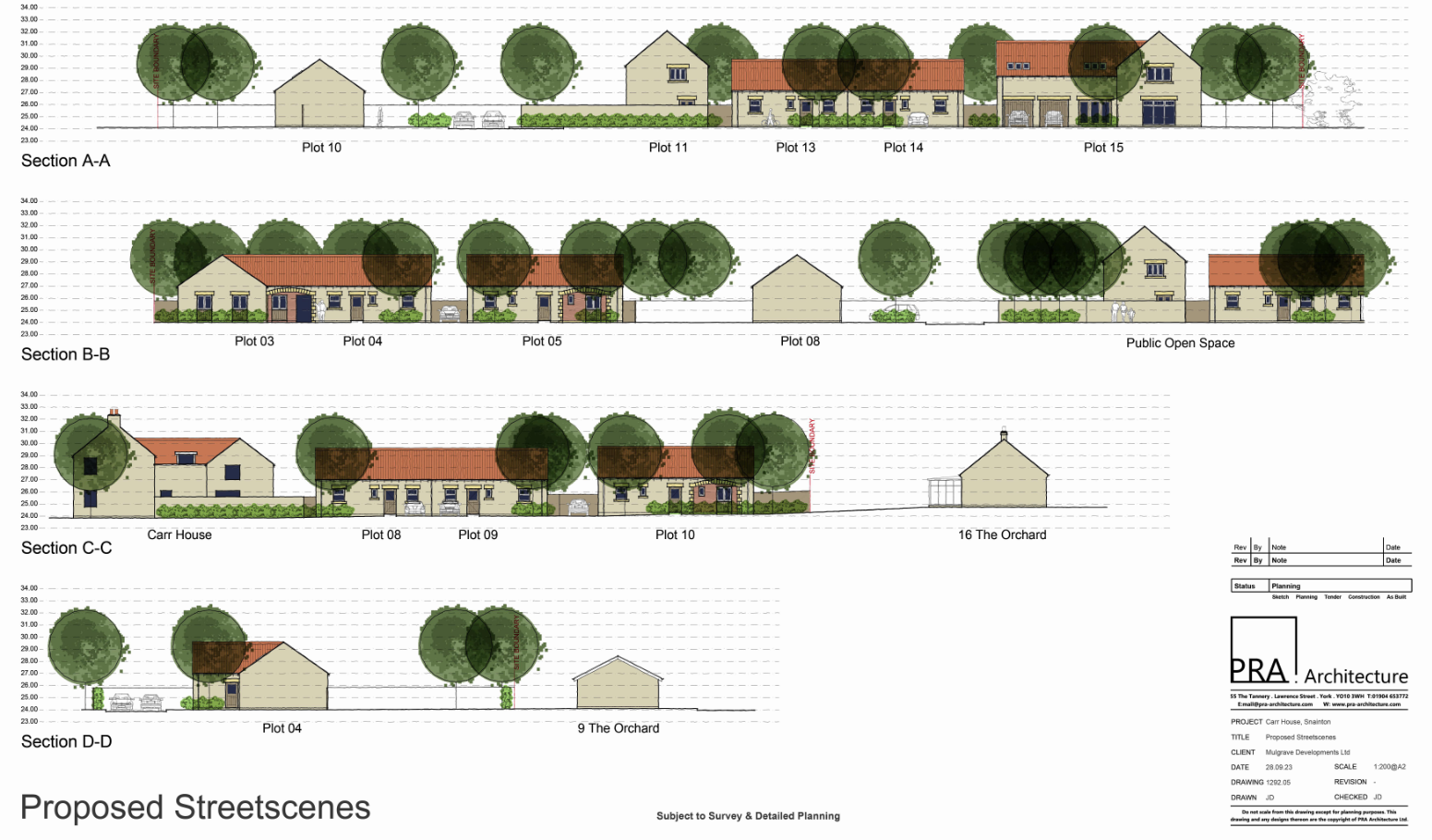Introduction
DPP Planning are preparing to submit a planning application, on behalf of Mulgrave Developments, for the erection of 21 dwellings on land off Carr House, Snainton, Scarborough.
Undertaking public consultation with local residents in advance of submitting a planning application is an important part of the process for Mulgrave Developments by allowing members of the public and the local community to engage with the vision for the site and to provide valuable feedback in relation to the proposals.
The site
The Site is located to the North of Green Lane within the settlement of Snainton, located approximately 13km south west of Scarborough, and measures approximately 1.05 Hectares in area.
The Site lies to the south of Snainton High Street. The site is bound to the north and west by existing residential development off The Orchard, Station Road and Green Lane with a dense tree line and footpath forming the east boundary. The southern boundary is formed by Green Lane, with a post fence and tree line defining the boundary.
The Proposal
The Proposed Development consists of eight 2-bed, eight 3-bed and four 4-bed dwellings. Two of these units are alterations of an existing dwelling. The proposed mix is appropriate, providing options for the different needs of the local community, and will positively contribute to the housing supply of Snainton and the district.
The dwellings are a mix of 1 and 2 storeys and all dwellings have access to a parking space. A number of the dwellings also have a garage. The proposed dwellings have been distributed to reflect a traditional agricultural layout, centred around a courtyard. The proposed layout creates an attractive streetscape, whilst ensuring that each dwelling is afforded parking and a private rear garden.
ACCESS & Parking
Access is provided at two points via private roads off Green Lane. The first access uses the existing access to Carr House, creating a private road for access to plots 1 to 6. The second access is approximately 68m east of this access, providing a private road (leading to a private drive) serving plots 7 – 21. Each plot has space for two cars, with the exception of plots 10 & 11 which have space for a single vehicle.
Providing your Feedback
We would welcome any views or feedback in relation to the proposed development prior to the submission of a planning application to North Yorkshire Council.
Any feedback can be submitted electronically via the feedback form below, via email to consultation@dppukltd.com, or alternatively, please post any feedback to DPP, One Park Row, Leeds, LS1 5HN.
Please submit your comments by Tuesday 14th November 2023.
Feedback Form
Please be aware that comments left on any public consultation exercise, either by email or any other means, are subject to the terms of our Privacy Policy. Please read this policy carefully as by submitting the information you are consenting to our use of your personal data in accordance with the Privacy Policy.
Your personal data will be retained on our secure database and will not be passed to our clients.
We may also like to contact you to keep you informed about future developments relating to this consultation. You will be able to opt-out of these communications at any time.


