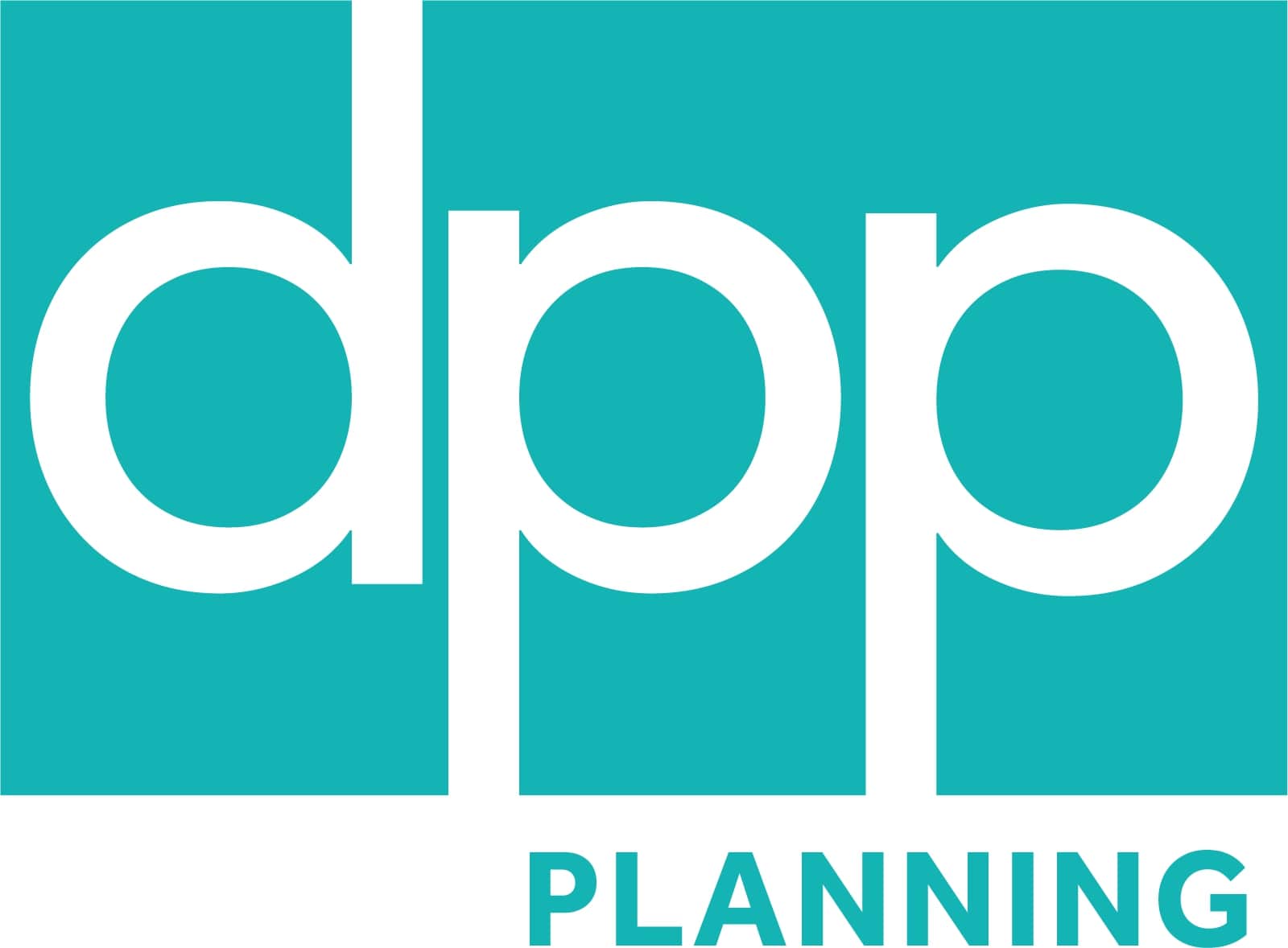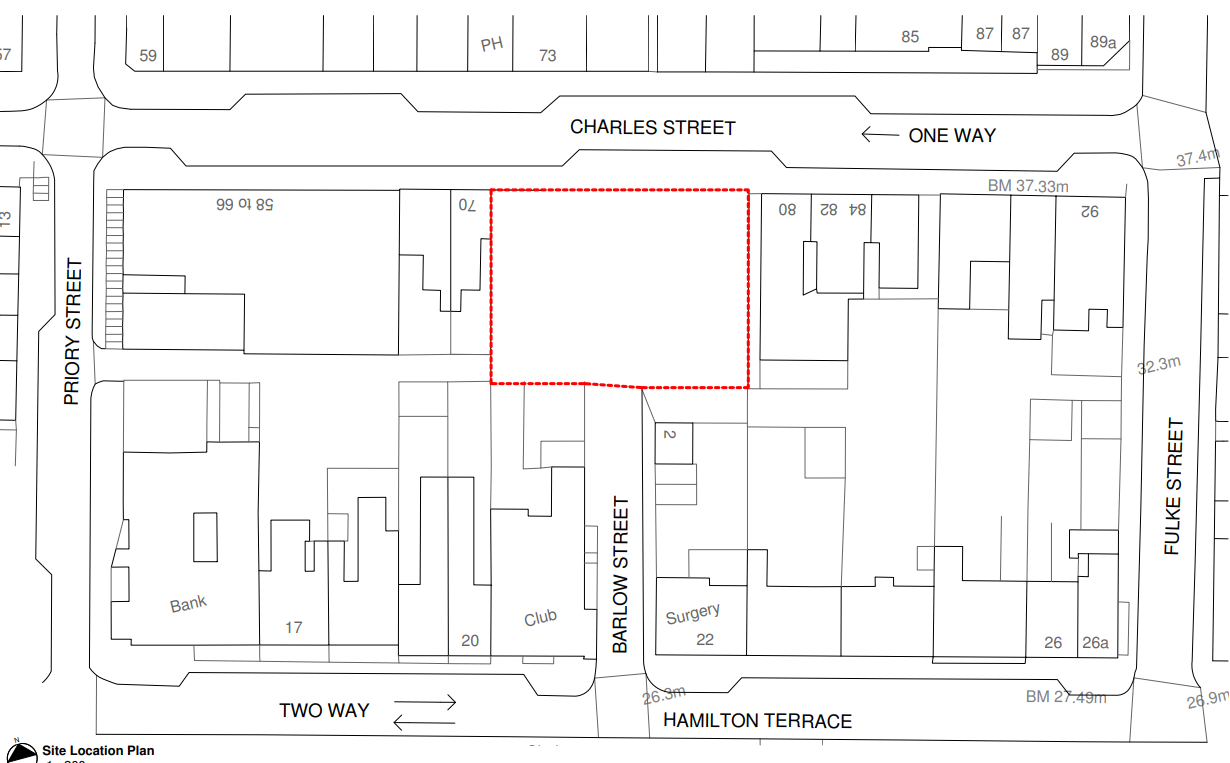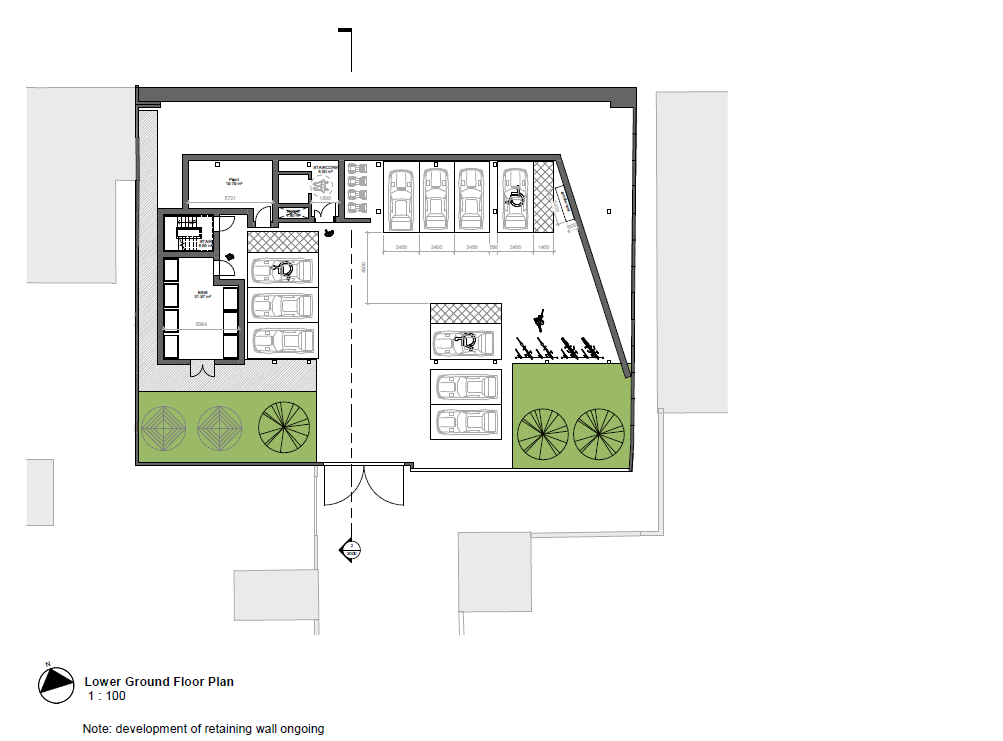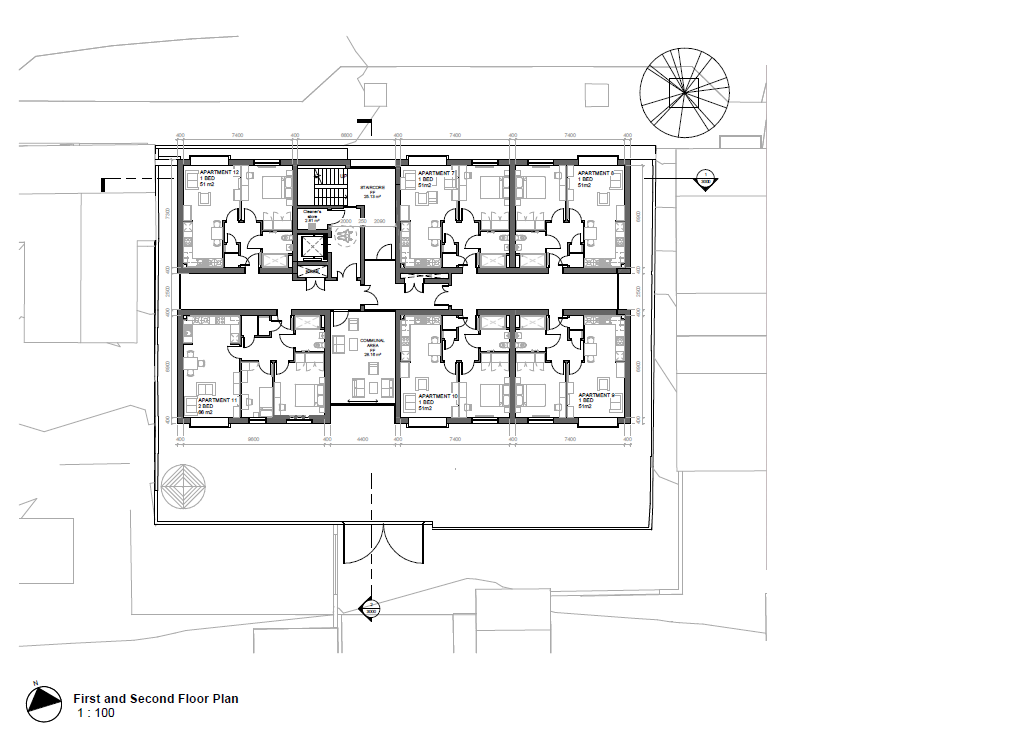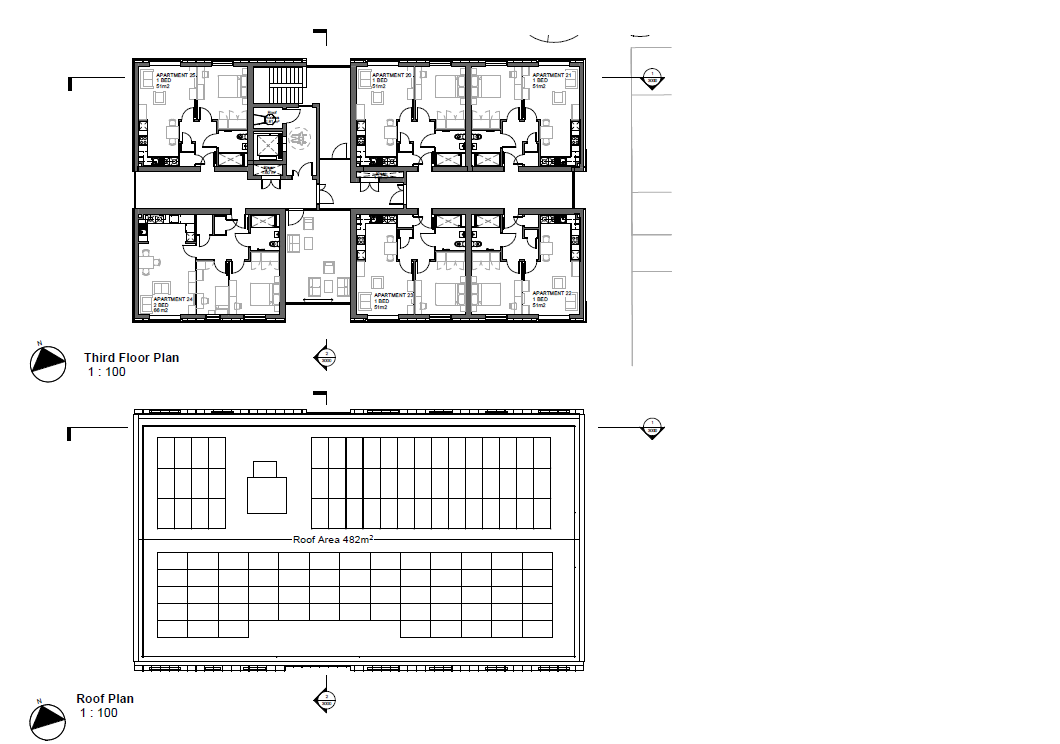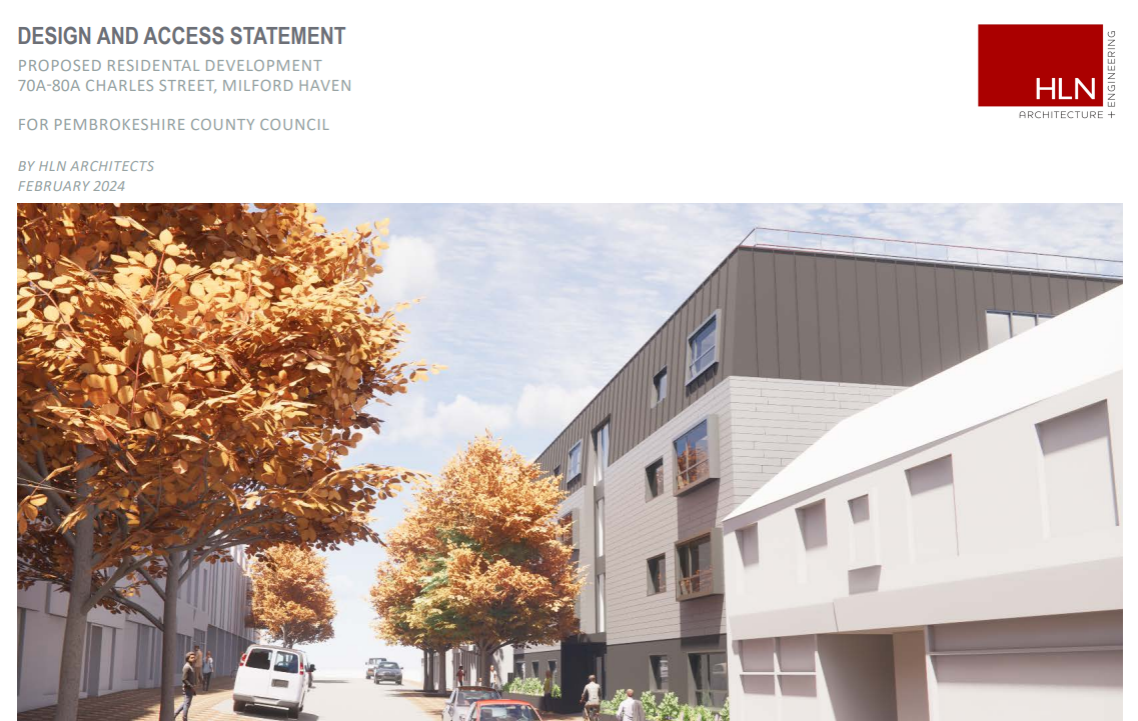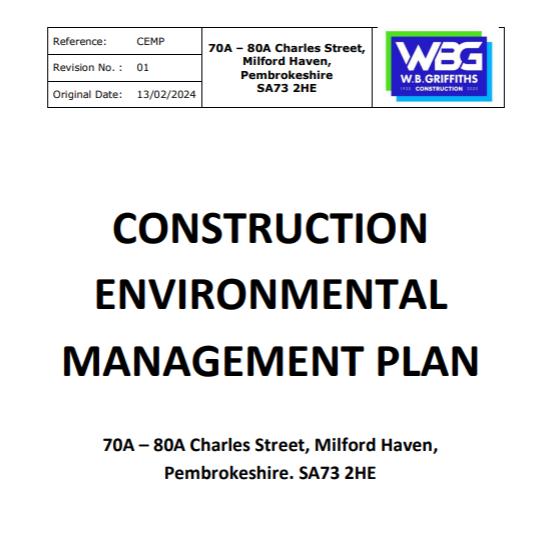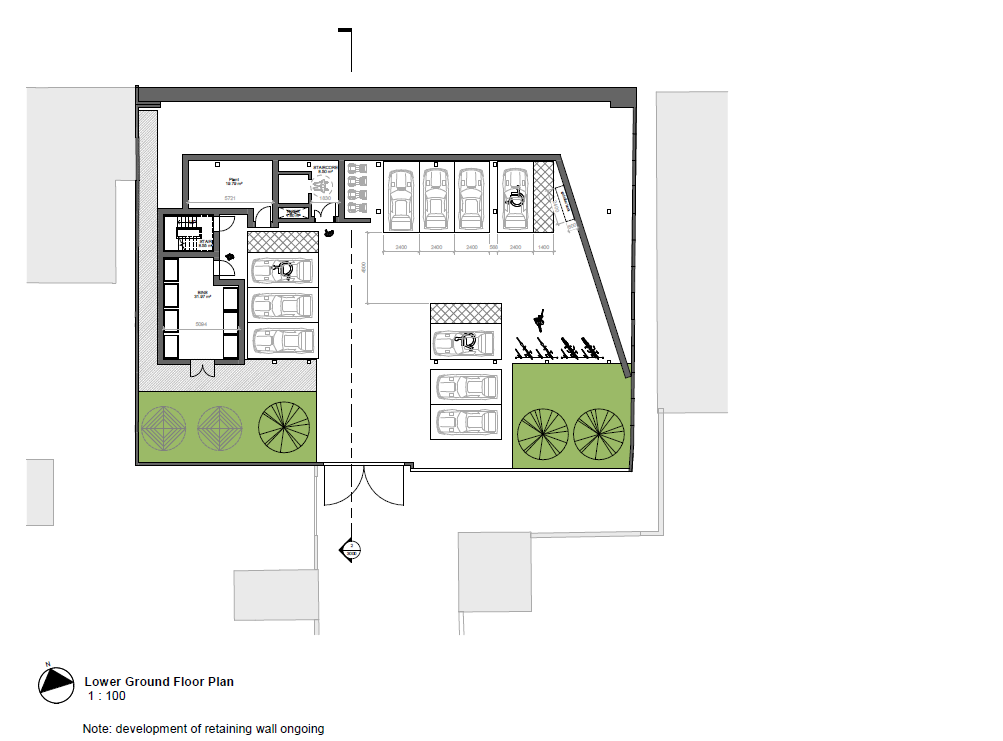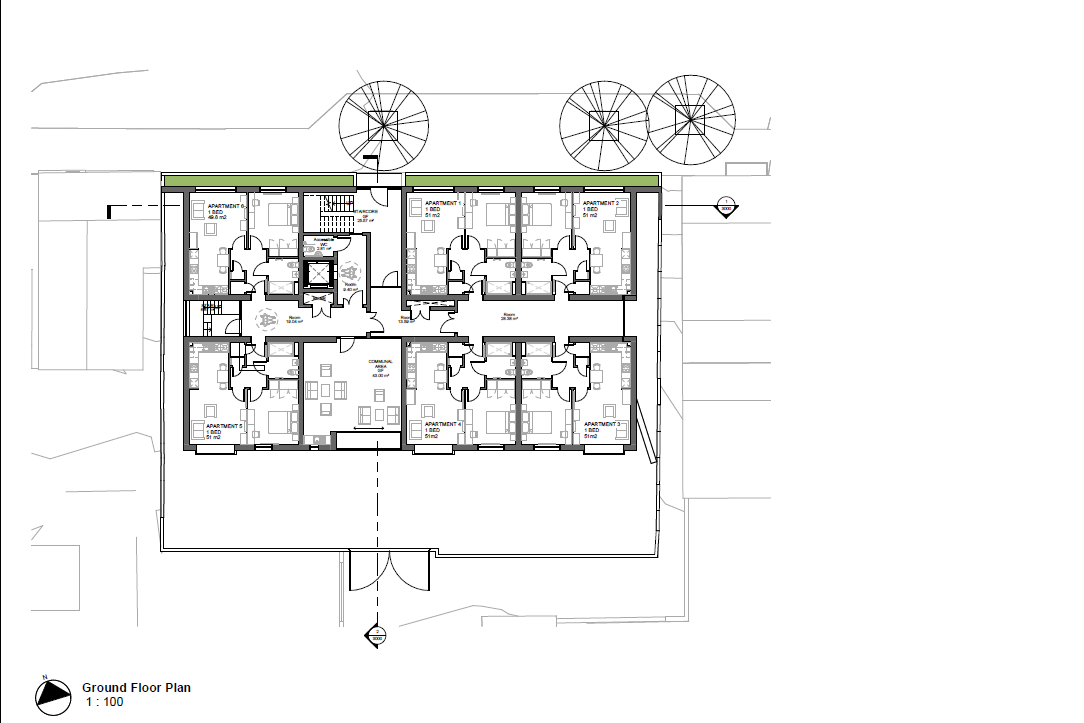Introduction
DPP Planning are preparing to submit a full planning application on behalf of Pembrokeshire County Council for the construction of a new residential redevelopment to comprise 24no. affordable apartments for over-55s at 70A-80A Charles Street, Milford Haven, Pembrokeshire, SA73 2HE.
Undertaking public consultation with local residents in advance of submitting a planning application is an important part of the process and allows key stakeholders and the local community to engage to view and comment on the proposal.
The site
The site is located on Charles Street in Milford Haven and covers approximately 900sqm. The site is previously developed land and was cleared in 2018 to enable redevelopment. The site is currently secured with site hoarding. An extract of the Site’s location, outlined in red, is provided to the left.
The Proposal
The proposed development is for the erection of 24no. affordable residential apartments for over-55s. This is made up by 21no. 1-bed apartments and 3no. 2-bed apartments along with a communal residents lounge on each floor.
The proposed building will be read as four-storeys from Charles Street to the north and five-storeys from Barlow Street to the south due to the change in topography from north to south. The proposed building comprises a dark brick base, a lighter grey coloured cladding in the middle and a dark grey aluminium cladding at roof level.
The main pedestrian entrance to the building will be on Charles Street and is at ground floor level. A total of 10no. on-site car parking spaces are proposed at lower ground floor level and will be accessed from Barlow Street to the south. Cycle and scooter parking will also be available at lower ground floor level.
Soft landscaping in the form of planters is proposed along Charles Street at the front of the development to provide a defensible boundary in front residential windows. New trees are proposed at the south of the building to provide an attractive environment.
For context, planning permission was previously granted on the site for the development of 15no. affordable apartments for over-55s in 2020. The Council now have instructed W.B. Griffiths, a Pembrokshire based construction company, to develop the site subject to a number of changes. The main change is to increase the number of apartments on site to 24no. to make best use of the site by increasing the availability of affordable homes for over-55s.

Providing your Feedback
We would welcome feedback in relation to the proposed development prior to the submission of the planning application. Any feedback can be submitted electronically via the feedback form below, via email to consultation@dppukltd.com, or alternatively, please post any feedback to DPP, Desg, 11-13 Penhill Road, Cardiff, CF11 9PQ.
Please submit your comments by Friday 26th July, 2024.
Feedback Form
Please be aware that comments left on any public consultation exercise, either by email or any other means, are subject to the terms of our Privacy Policy. Please read this policy carefully as by submitting the information you are consenting to our use of your personal data in accordance with the Privacy Policy.
Your personal data will be retained on our secure database and will not be passed to our clients.
We may also like to contact you to keep you informed about future developments relating to this consultation. You will be able to opt-out of these communications at any time.
