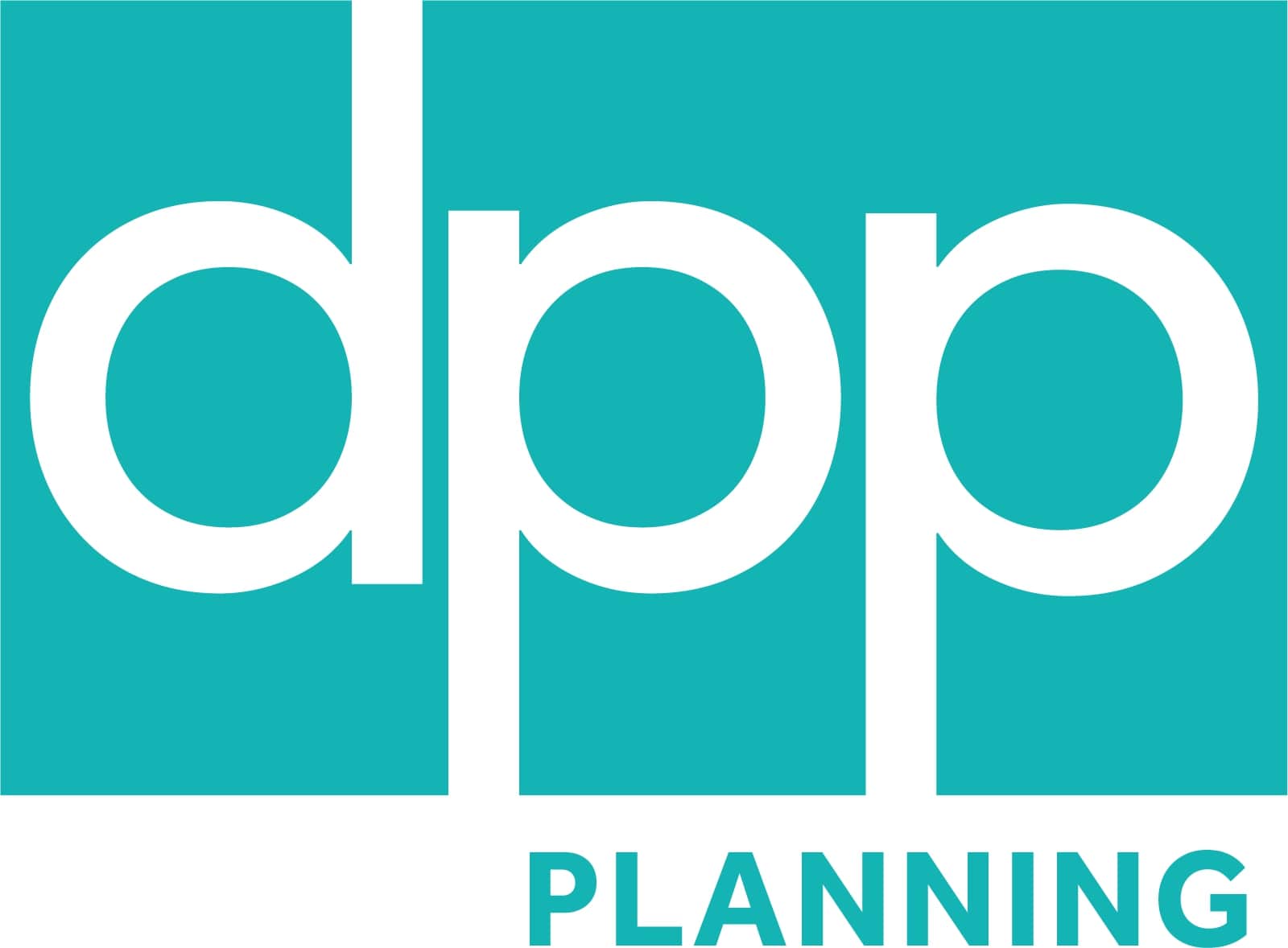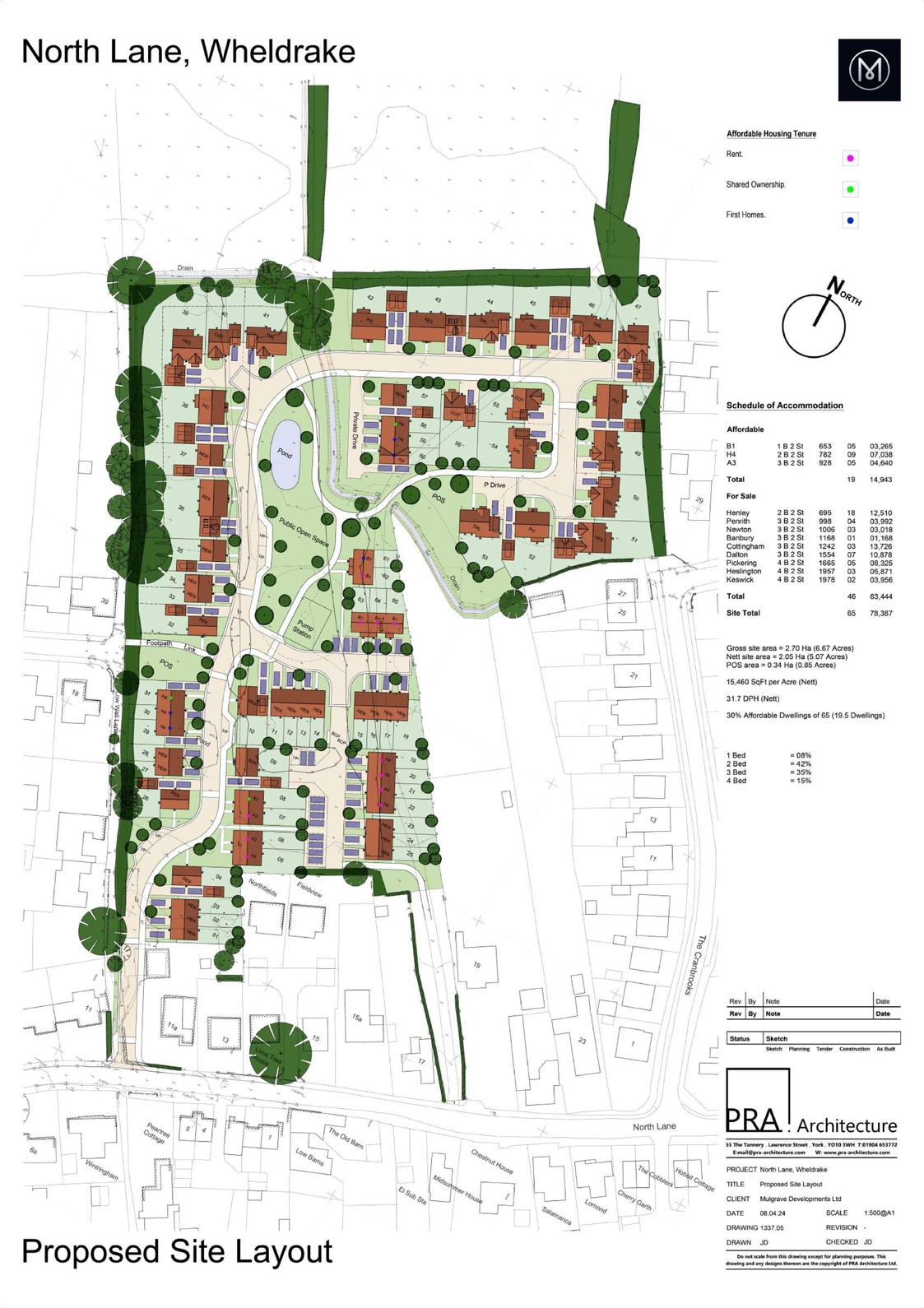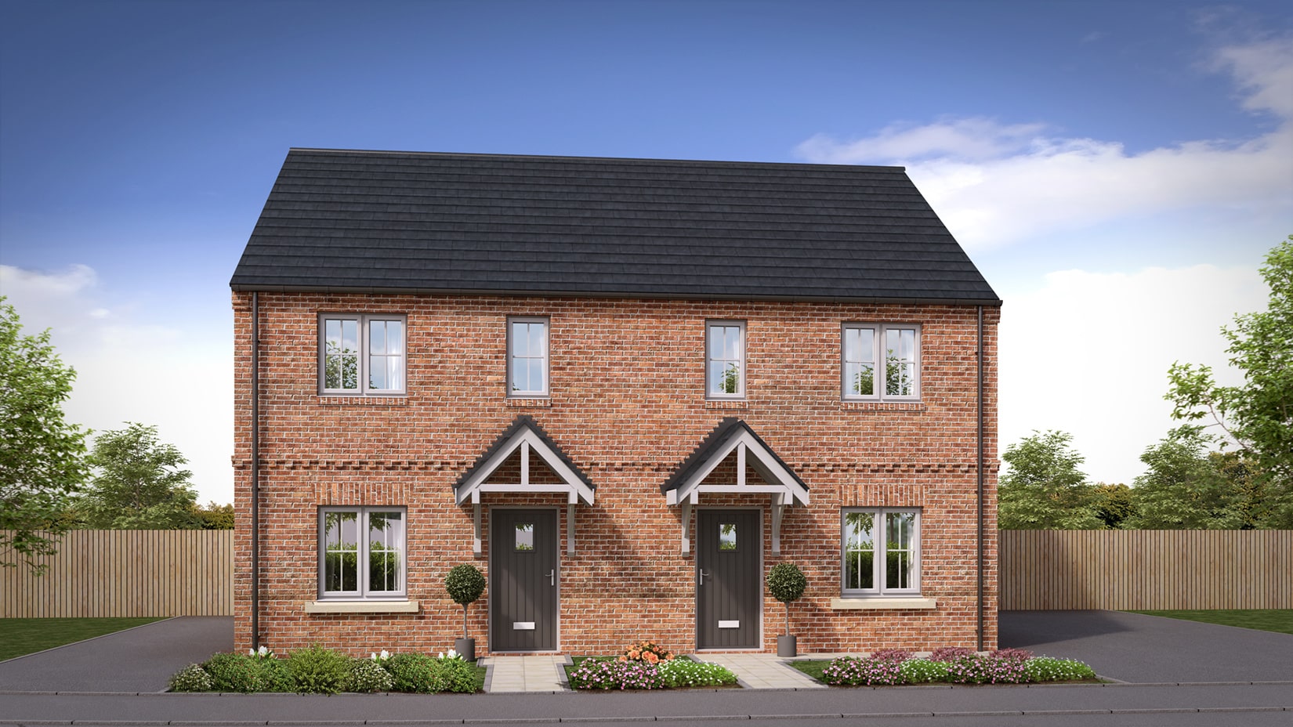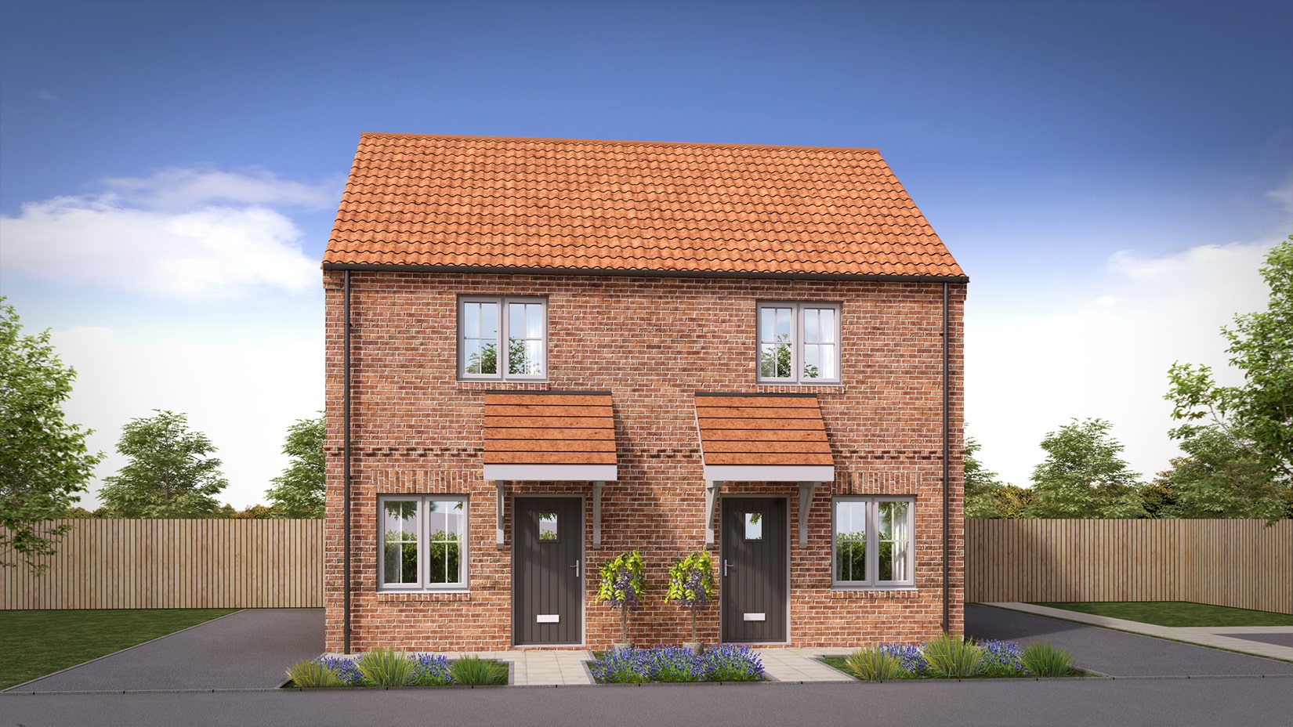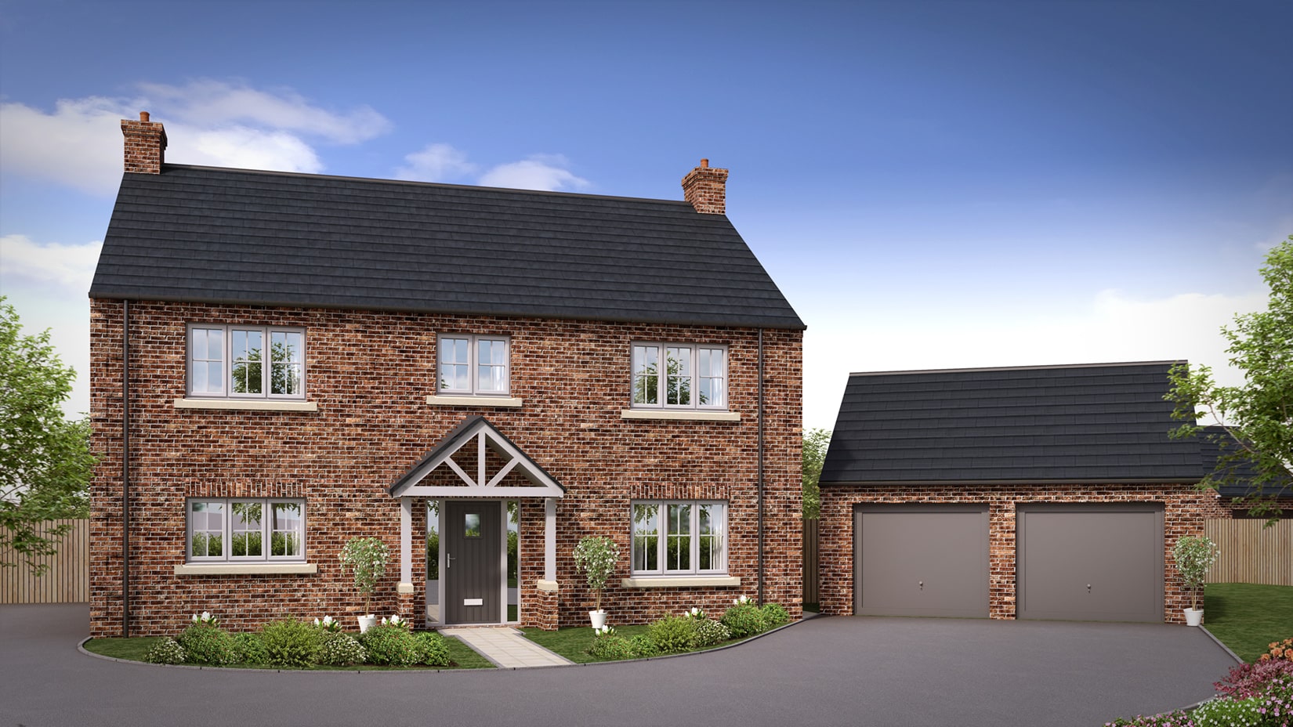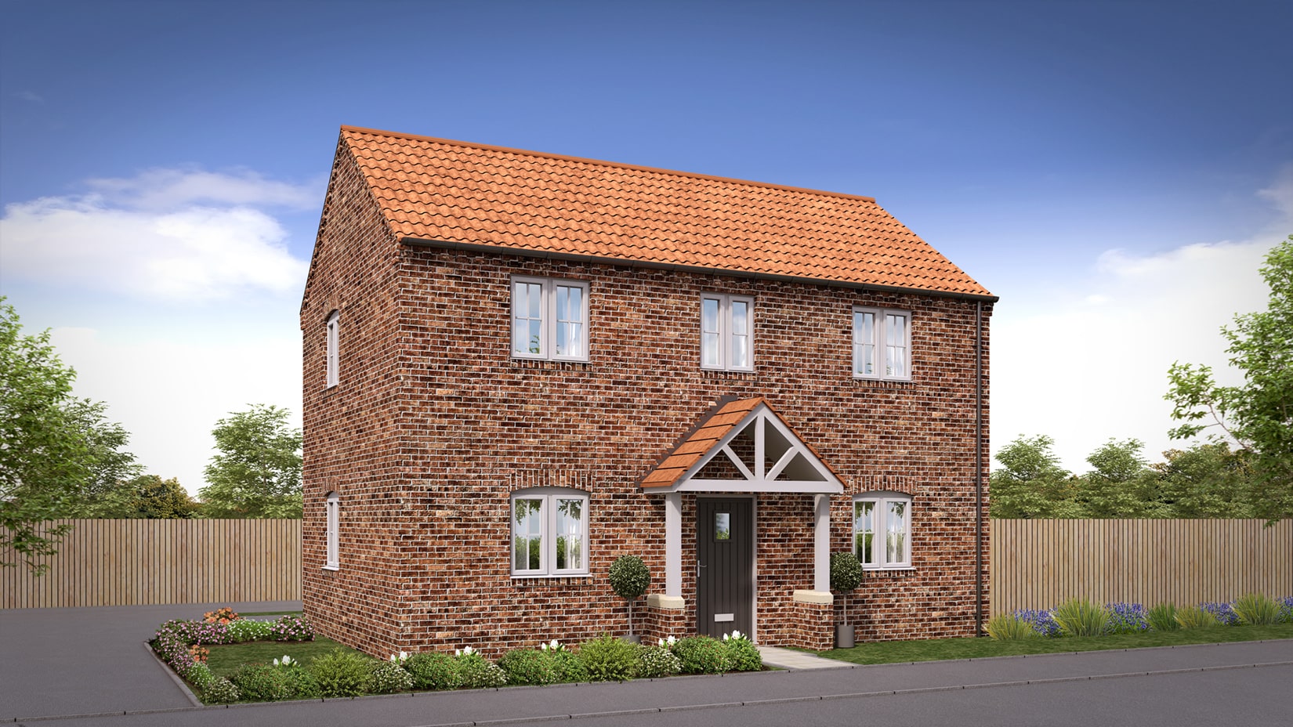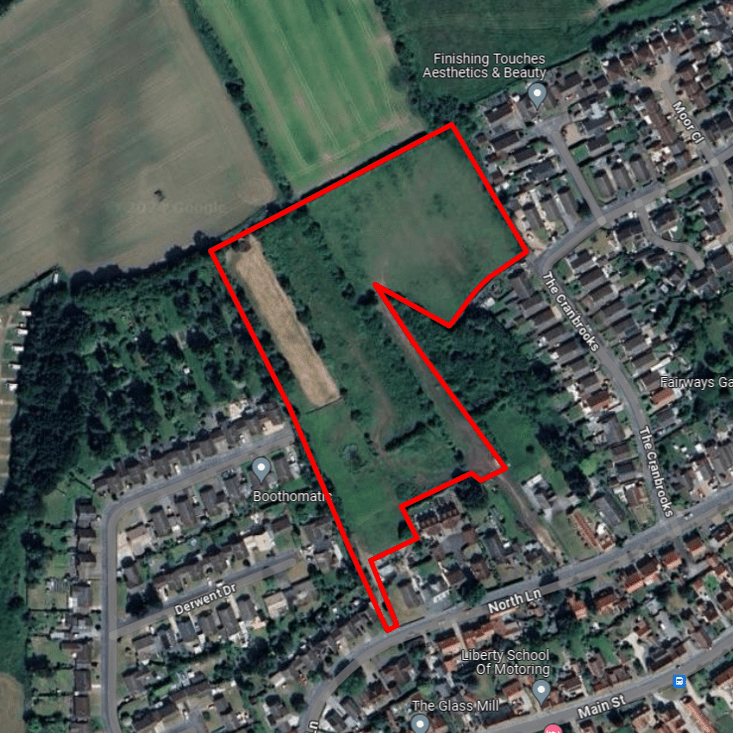Introduction
DPP Planning are preparing to submit a planning application, on behalf of Mulgrave Developments, which seeks full planning permission for the construction of 65 new, high-quality dwellings with access and associated works on land north of North Lane, Wheldrake, YO19 6AJ.
Undertaking public consultation with local residents in advance of submitting a planning application is an important part of the process for the applicants and allows members of the public and the local community to engage with the vision for the site and to provide valuable feedback on the proposals.
MULGRAVE PROPERTIES
Mulgrave Developments is an award-winning house builder specialising in the development of unique, high-quality residential properties. The business started life as the development arm of the Mulgrave Estate based in Lythe near Whitby. As the company has grown, it has expanded its area of operation and is now a significant provider of quality homes throughout Yorkshire, including sites in Pocklington, Rufforth, and Shipton by Beningbrough.
The site
The site is located to the north of North Lane and lies to the west of the settlement of Wheldrake. The site is outlined on the aerial image to the left and measures approximately 2.7 hectares in size. The site is currently divided into a number of small paddocks. The site is bordered on three sides by existing residential uses, and the wider surrounding area comprises of predominantly residential development.
Proposed Development
The proposed development involves the construction of a total of 65 new, high-quality dwellings. These will include a range of different house types and tenures, and will range from 1-bedroom to 4-bedroom properties, with the majority being 2- or 3-bedroom. The development will include 19 affordable dwellings (30%), to be achieved through a mix of affordable rent, shared ownership, and through the First Homes scheme. These would be a mix of 1- to 3- bedroom properties. All of the proposed properties are to be 2 storeys in height.
Each dwelling will have its own private rear garden with timber fencing and at least one allocated car parking space, with the majority of properties benefitting from private garages. Additional visitor parking is also proposed along the estate road.
Access would be from North Lane, with new pedestrian footpaths created off Valley View and North Lane. In the centre of the development will be a green public open space with a pond and footpaths to connect the site and encourage walking. Existing perimeter trees and hedges are to be retained where possible as a natural and established buffer to neighbouring houses and additional planting proposed to create an attractive environment.
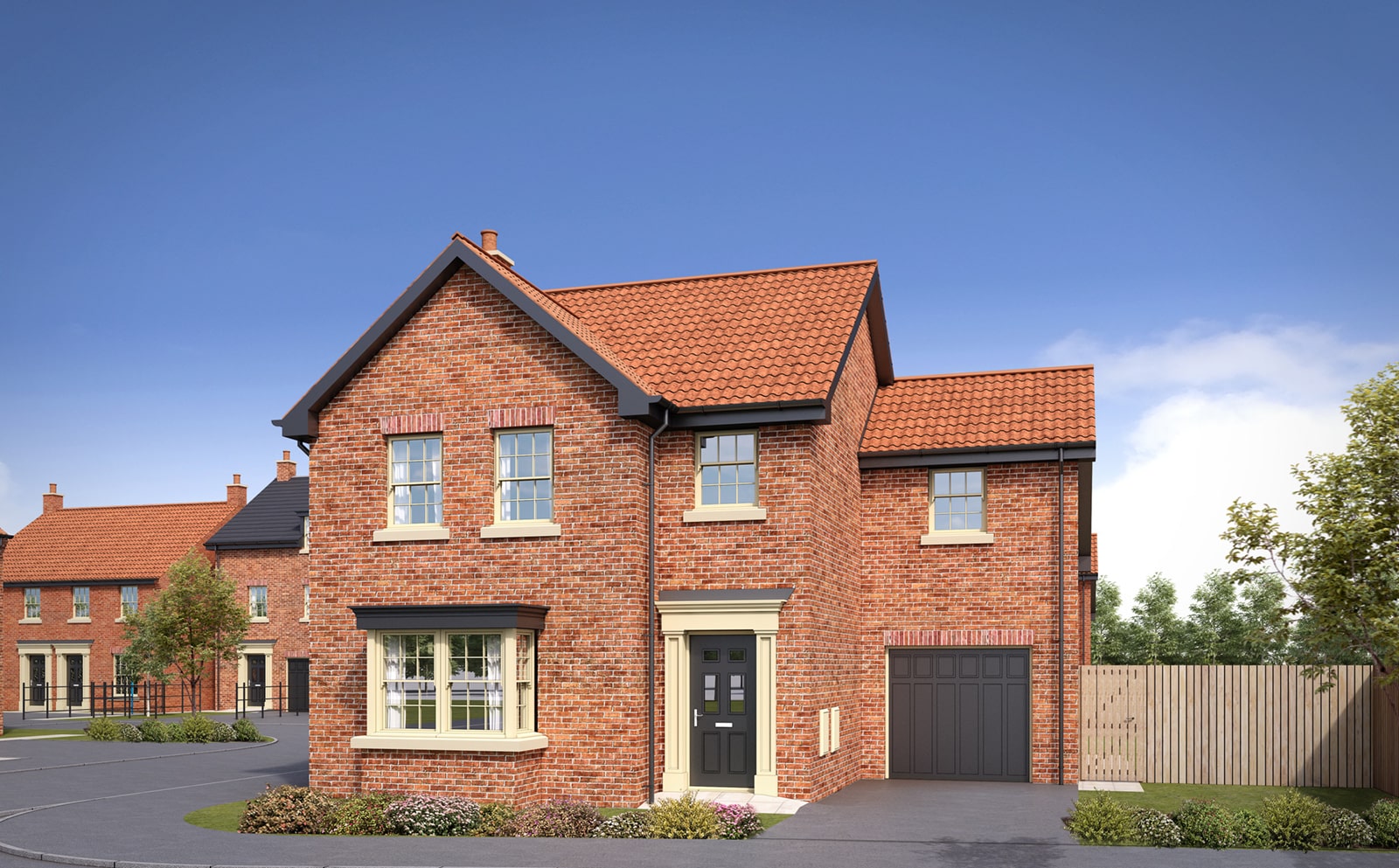

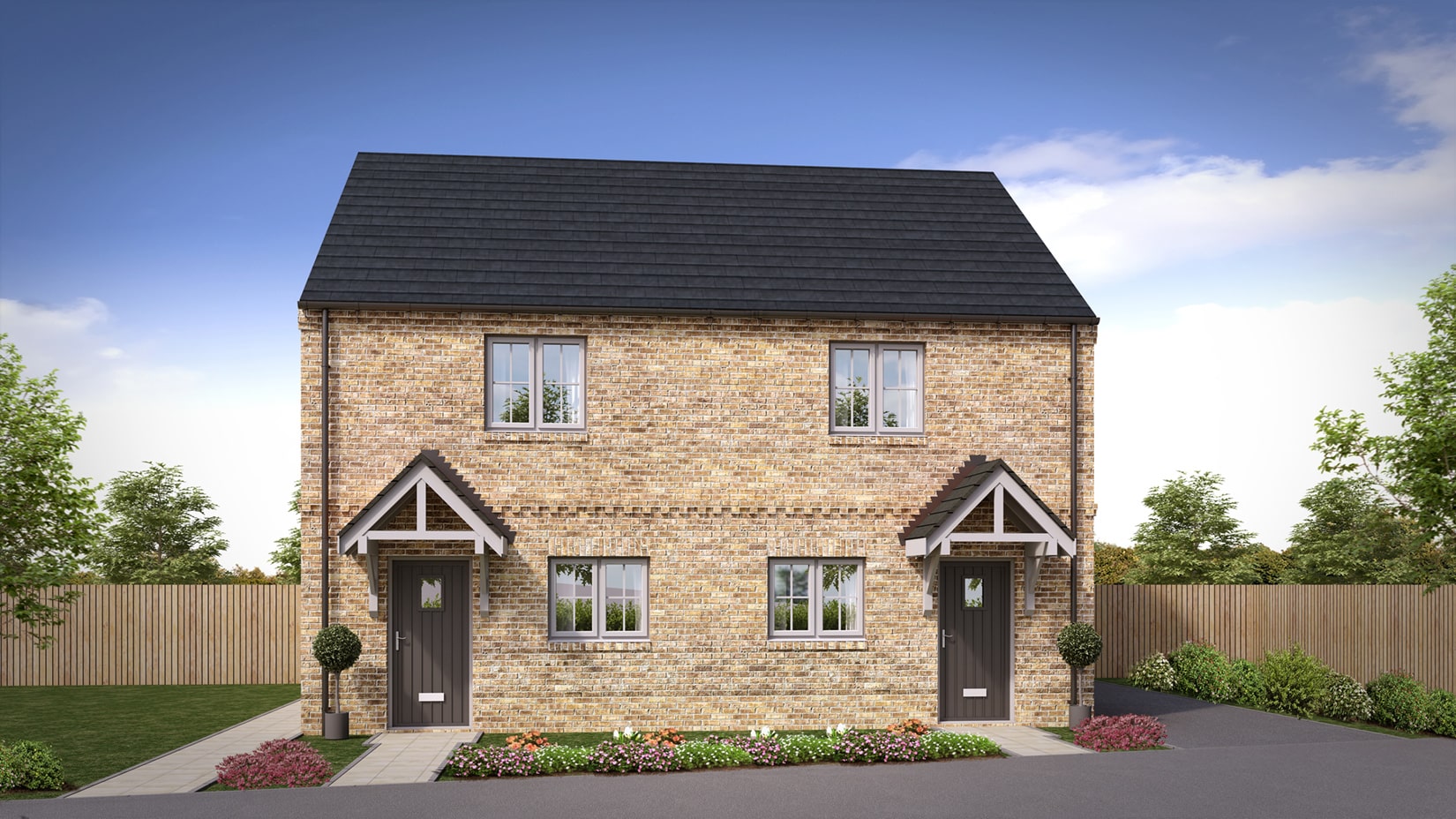

Providing your Feedback
We would like to hear your views on the proposed development before a planning application is submitted.
Please leave your comments on the feedback form below or post your comments to DPP, One Park Row, Leeds, LS1 5HN. Please send your comments to us by the 5th May 2024.
We look forward to receiving your comments on the proposed development.
Feedback Form
Please be aware that comments left on any public consultation exercise, either by email or any other means, are subject to the terms of our Privacy Policy. Please read this policy carefully as by submitting the information you are consenting to our use of your personal data in accordance with the Privacy Policy.
Your personal data will be retained on our secure database and will not be passed to our clients.
We may also like to contact you to keep you informed about future developments relating to this consultation. You will be able to opt-out of these communications at any time.
