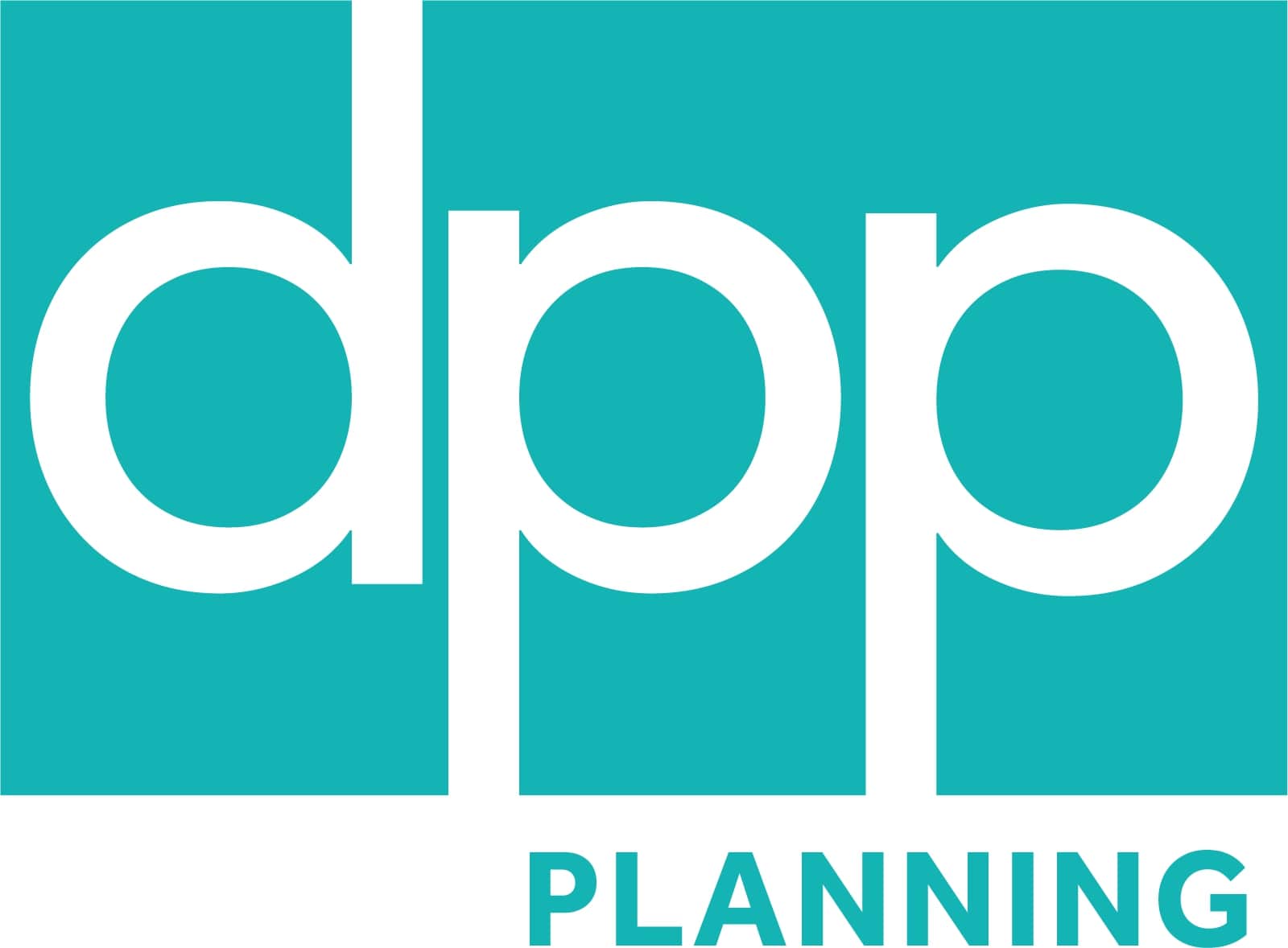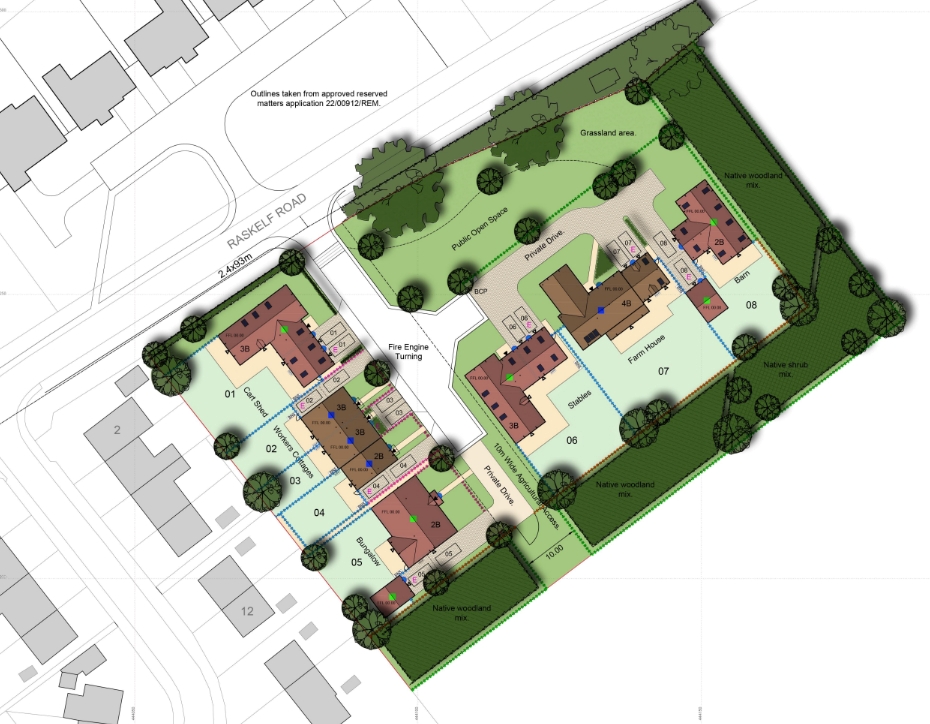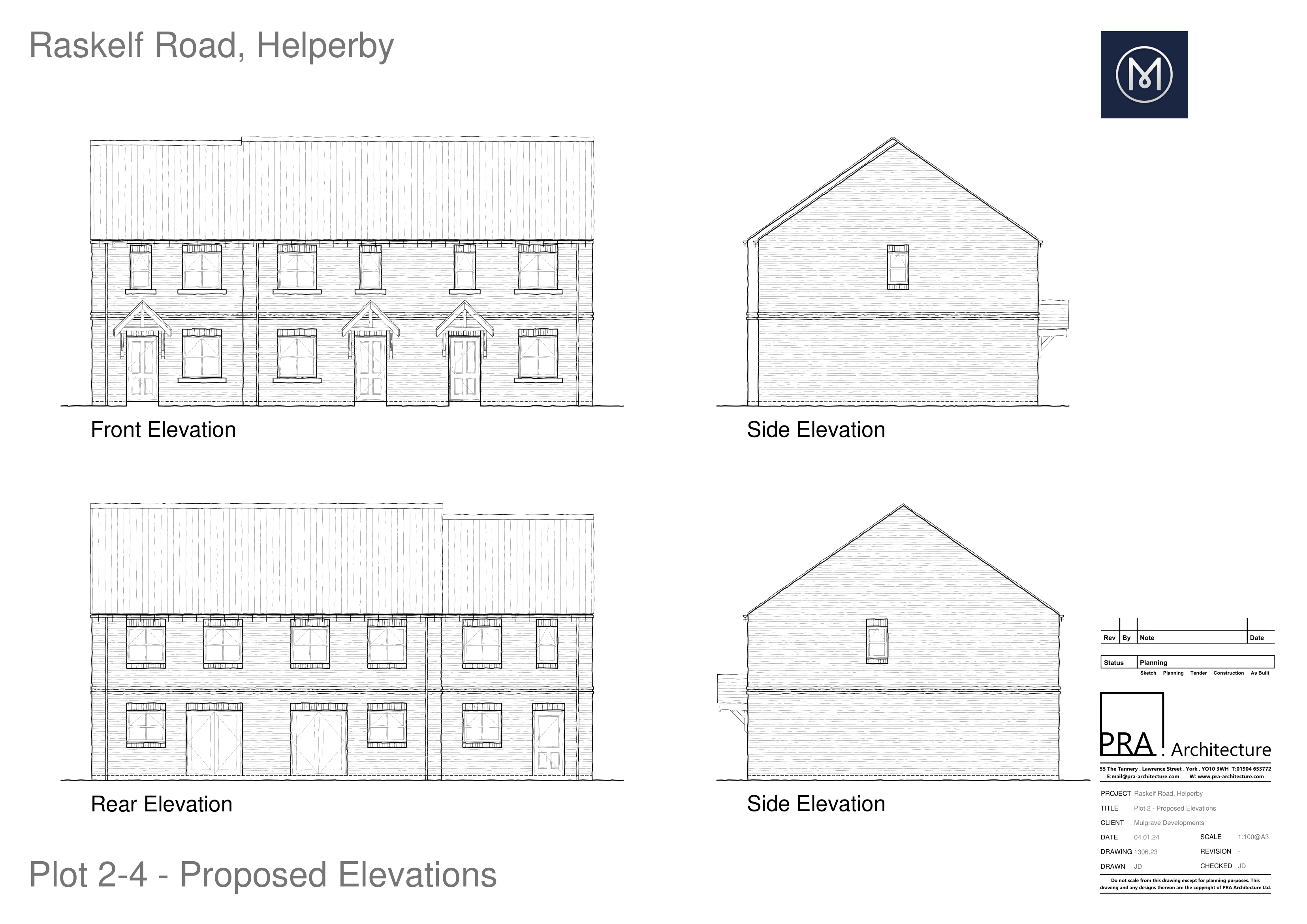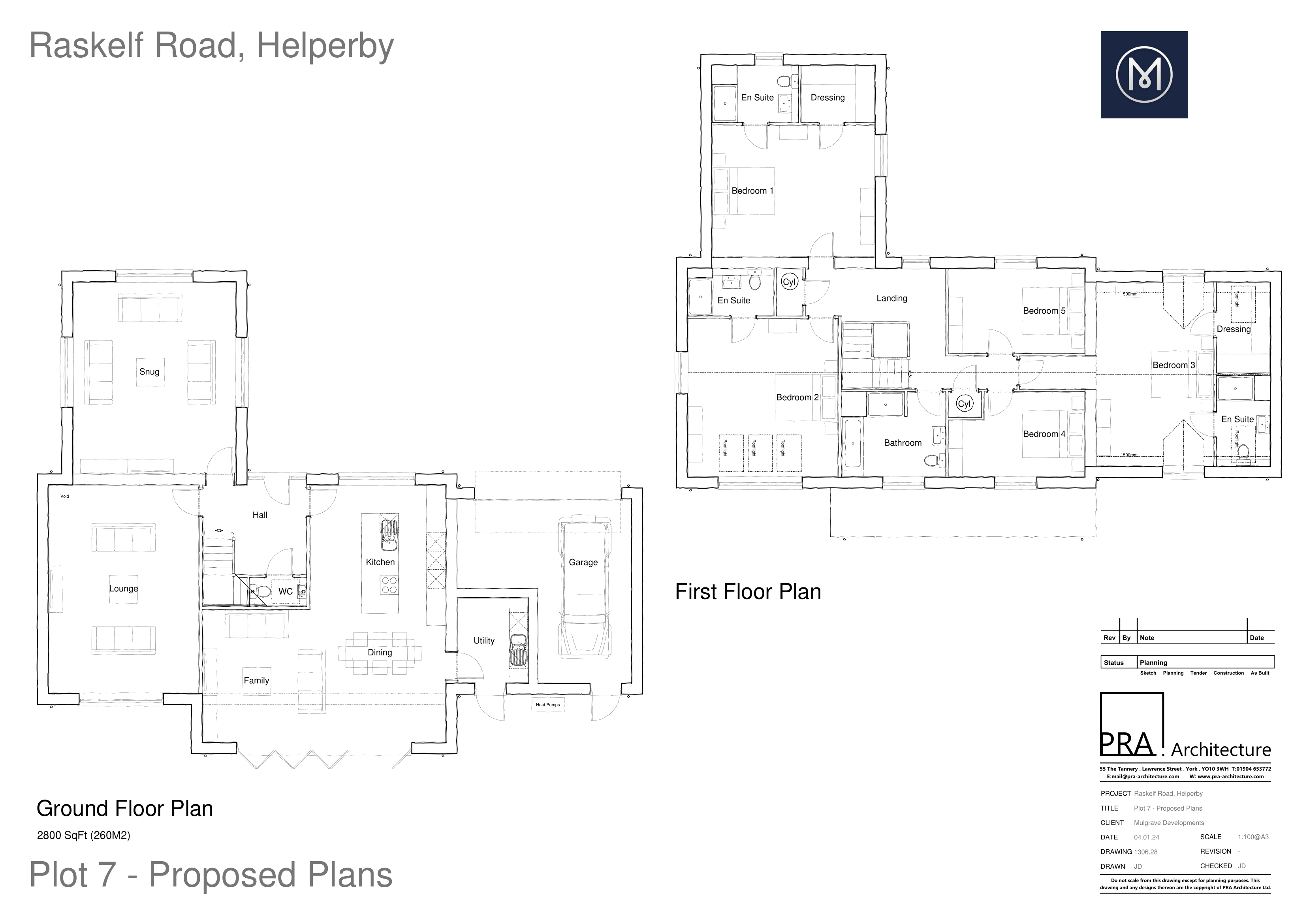Introduction
Welcome to our public consultation page for the proposed residential development on land south of Raskelf Road, Helperby.
DPP Planning are currently preparing a planning application on behalf of Mulgrave Developments LTD and Helperby Estates for submission to North Yorkshire Council and we are providing you with the opportunity to view and comment on the scheme in advance of the submission.
Undertaking public consultation with local residents and businesses is an important part of the planning process, as it allows members of the public and the local community to engage with the applicant’s proposed vision for the site and to provide valuable feedback on the proposals. Details of how to comment are provided below.
The site
The site lies directly adjacent to Helperby residential settlement to the west and is situated to the south of Raskelf Road. The site is broadly rectangular in shape with an area of approximately 1.03ha. The south western boundary of the site adjoins the urban area of Helperby whilst to the north is Raskelf Road beyond which there is planning permission for 5 dwellings. The eastern and southern boundaries of the site adjoin agricultural land.
Mulgrave Developments LTD, the applicant, are an award winning housebuilder that strive to provide high quality and locally-responsive developments within Yorkshire.
PRA Architects (PRA) are also involved with the scheme, and comprise a small architecture and design practice with 25-years experience in the housebuilder industry with a reputation for producing high quality, creative design solutions.
The Proposal
The residential proposal comprises a total of 8 units made up of three 2 bedroom dwellings, four 3 bedroom dwellings and one 5 bedroom dwelling. The proposed development will provide quality family homes that will reflect the local vernacular of Helperby whilst contributing to the overall supply of housing. In addition to the traditional market dwellings, the scheme will deliver three affordable homes (located to the west of the site) responding directly to the villages highlighted need for affordable housing with a focus on 2 and 3 bedroom dwellings. Each of the dwellings vary between 1 and 2 storeys providing a range of housetypes and a visually interesting extension to the existing village.
Layout and landscaping
Each plot will have a private driveway and garden sitting within a carefully considered landscaped setting that includes both soft and hard landscaping and extensive additional tree planting. An area of public open space and grassland area will sit to the northeastern frontage of the site whilst the implementation of native woodland and shrubbery will border the eastern and southern boundaries of the site and enable significant integration within the adjacent agricultural setting.
Access
Both vehicular and pedestrian access is proposed via Raskelf Road to the Northern boundary of the site. To note this access involves a 10 m wide agricultural access that transects the site North to South, maintaining access to the adjacent field to the south.
Further Information
The site has been designed so that it sits sensitively within its surroundings and makes effective use of the land ensuring that the proposed development will address its surrounding location whilst providing real economic, social and environmental benefits.
As part of this website there are a series of plans and elevations which demonstrate how the proposed development can be accommodated on the site. It should be noted that once the application has been submitted there will be further opportunity to comment on the proposal.
Providing your Feedback
We would welcome any feedback you may have on the proposed development. Please provide your comments via email to consultation@dppukltd.com or via the feedback form below (please note, all feedback will be anonymous once submitted).
Alternatively, if you prefer not to use a computer, please feel free to post your comments to: DPP, One Park Row, Leeds, LS1 5HN. Hard copies of plans can be requested directly via DPP’s office.
Please submit your comments on or before 27th of February 2024.
Once the planning application has been submitted, full details will be available on North Yorkshire Council’s website and there will be a further opportunity to comment.
We look forward to receiving your comments on the proposed development.
Feedback Form
Please be aware that comments left on any public consultation exercise, either by email or any other means, are subject to the terms of our Privacy Policy. Please read this policy carefully as by submitting the information you are consenting to our use of your personal data in accordance with the Privacy Policy.
Your personal data will be retained on our secure database and will not be passed to our clients.
We may also like to contact you to keep you informed about future developments relating to this consultation. You will be able to opt-out of these communications at any time.
Downloads
Proposed Plot 1 Floor Plans
Download Now >
Proposed Plot 6 Floor Plans
Download Now >
Proposed Plot 8 Elevations
Download Now >















