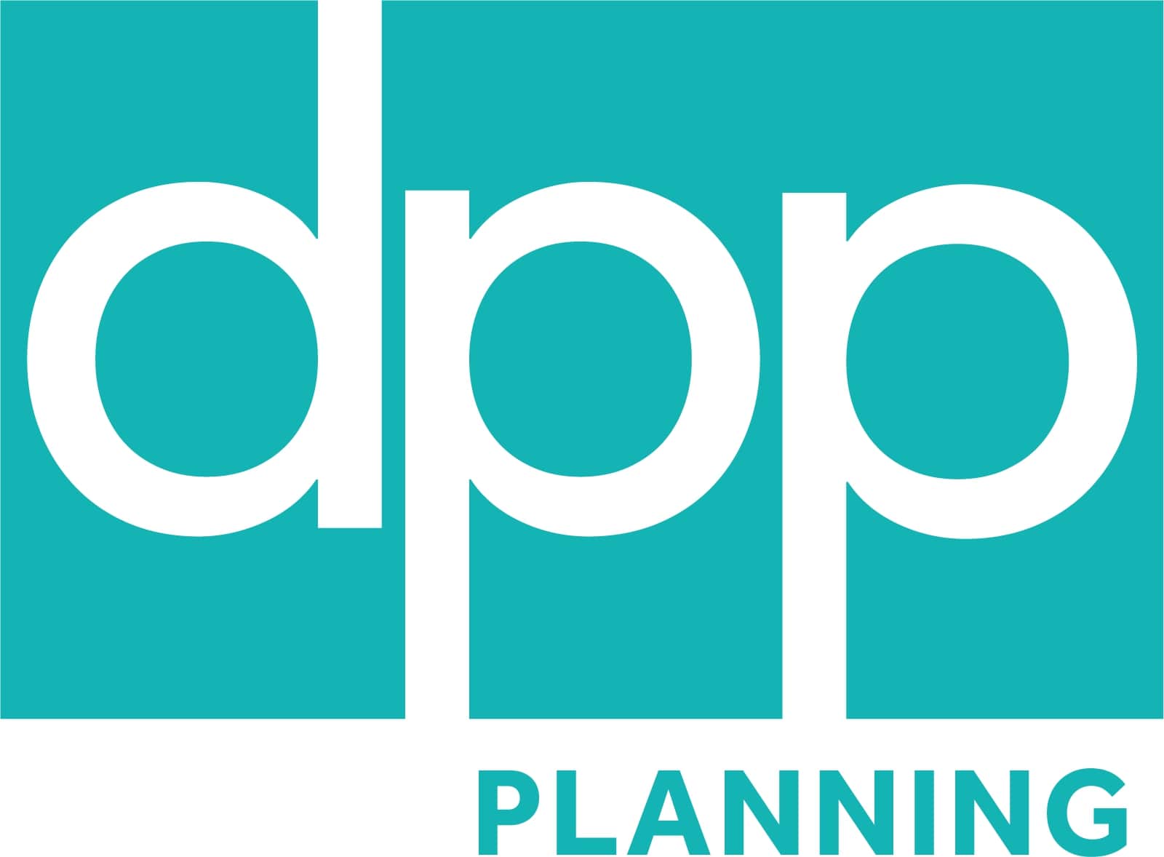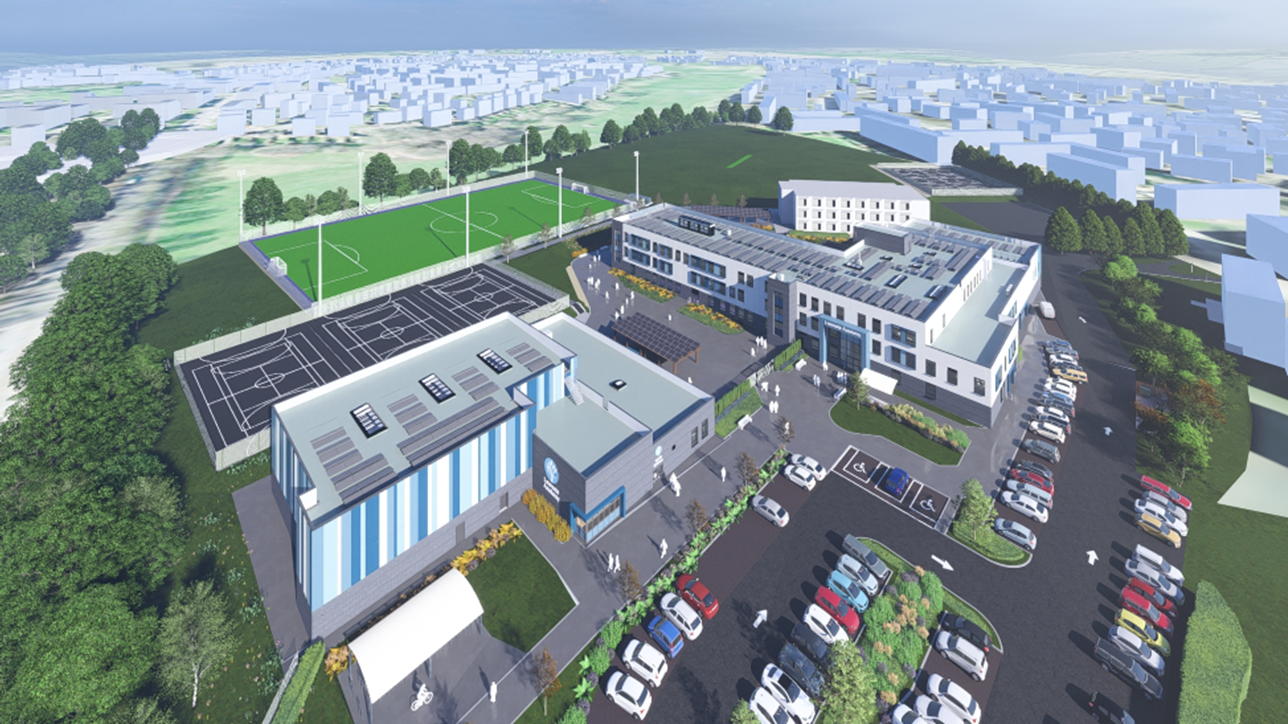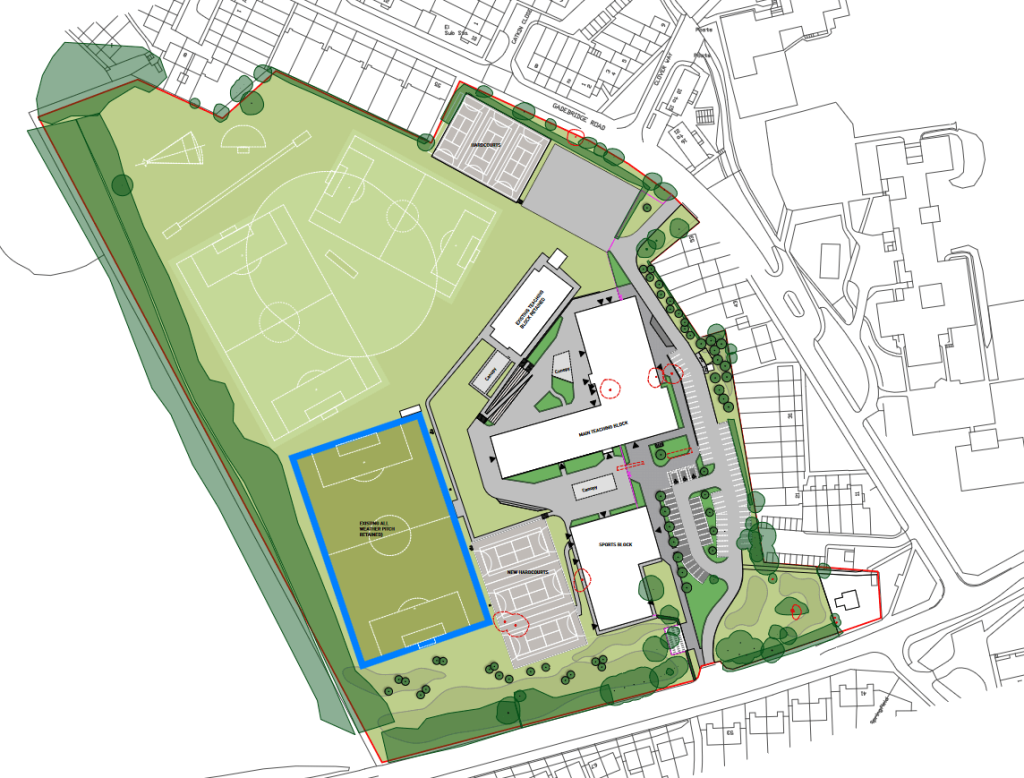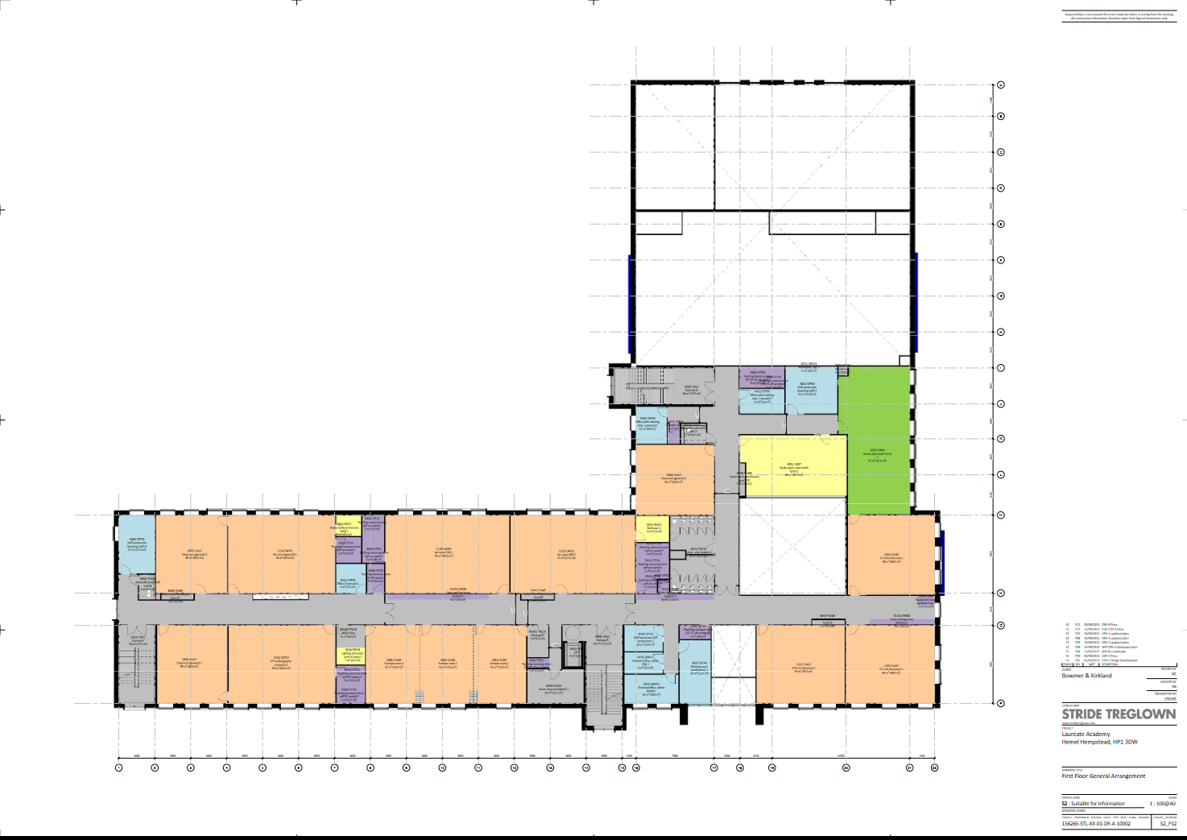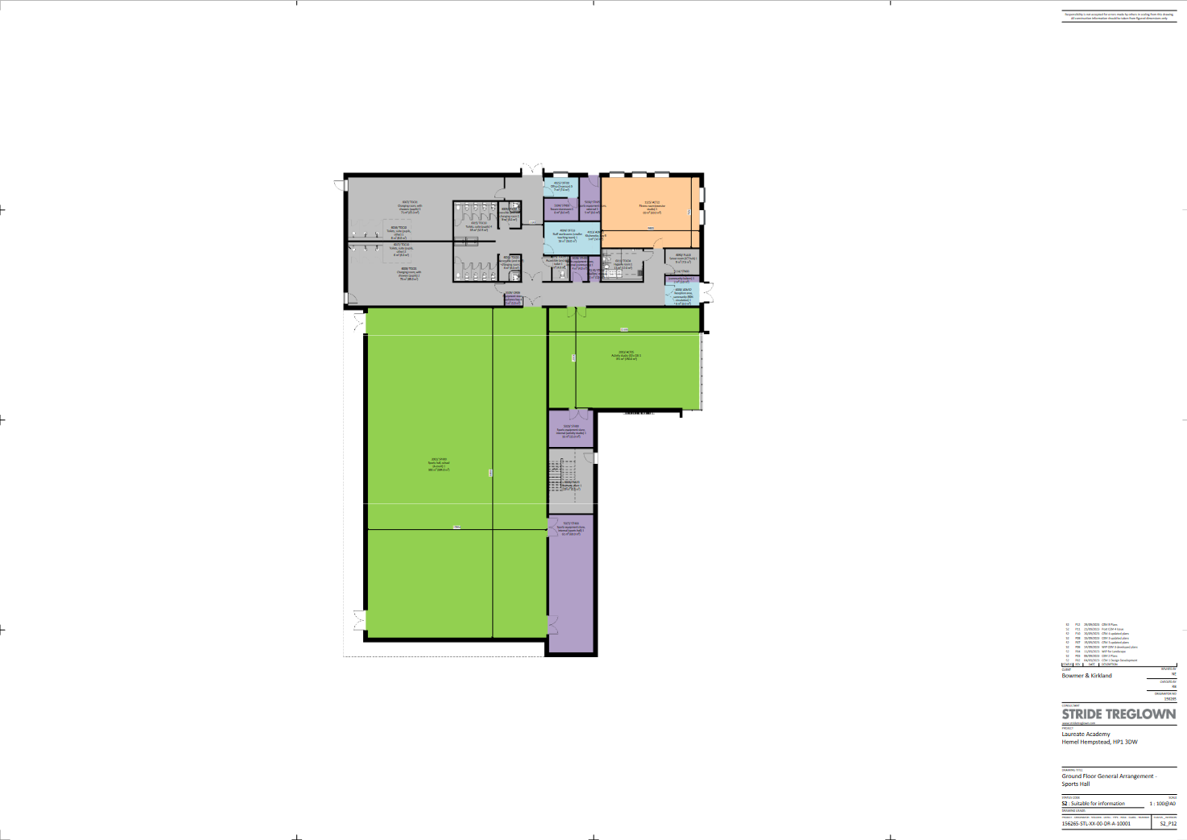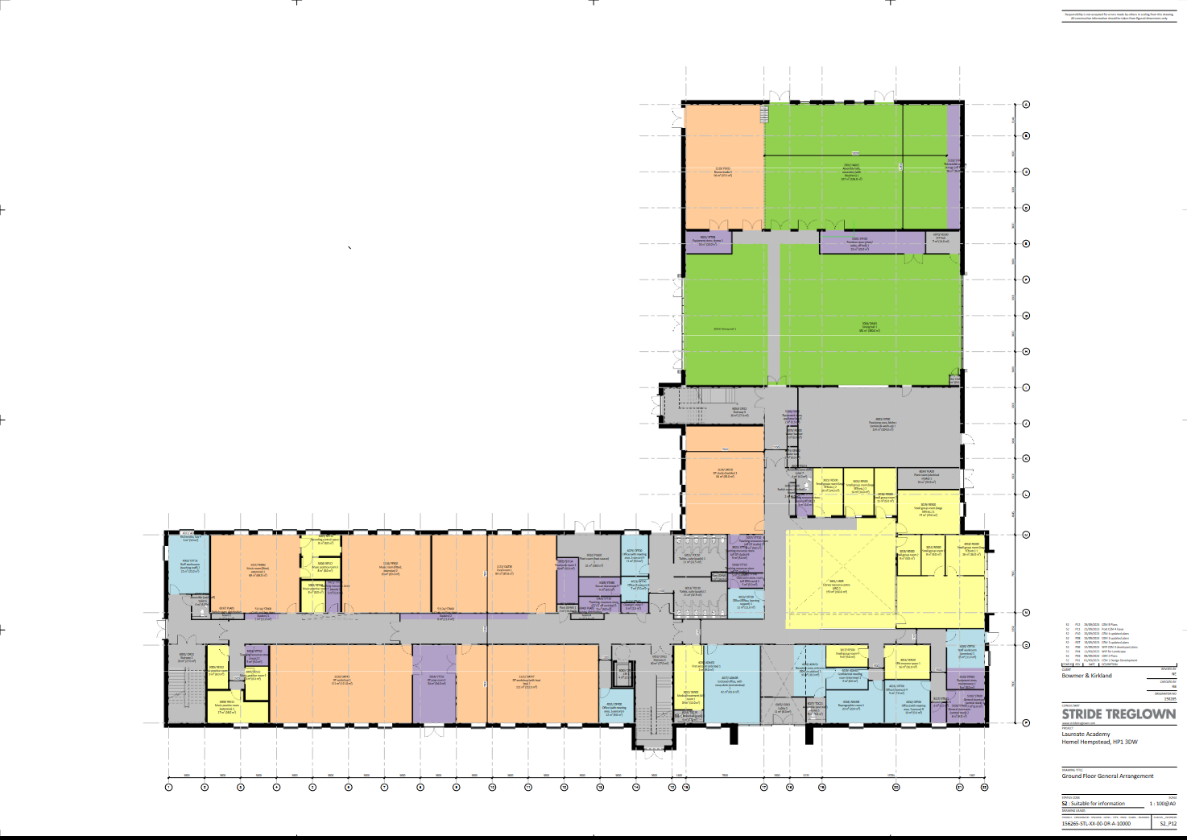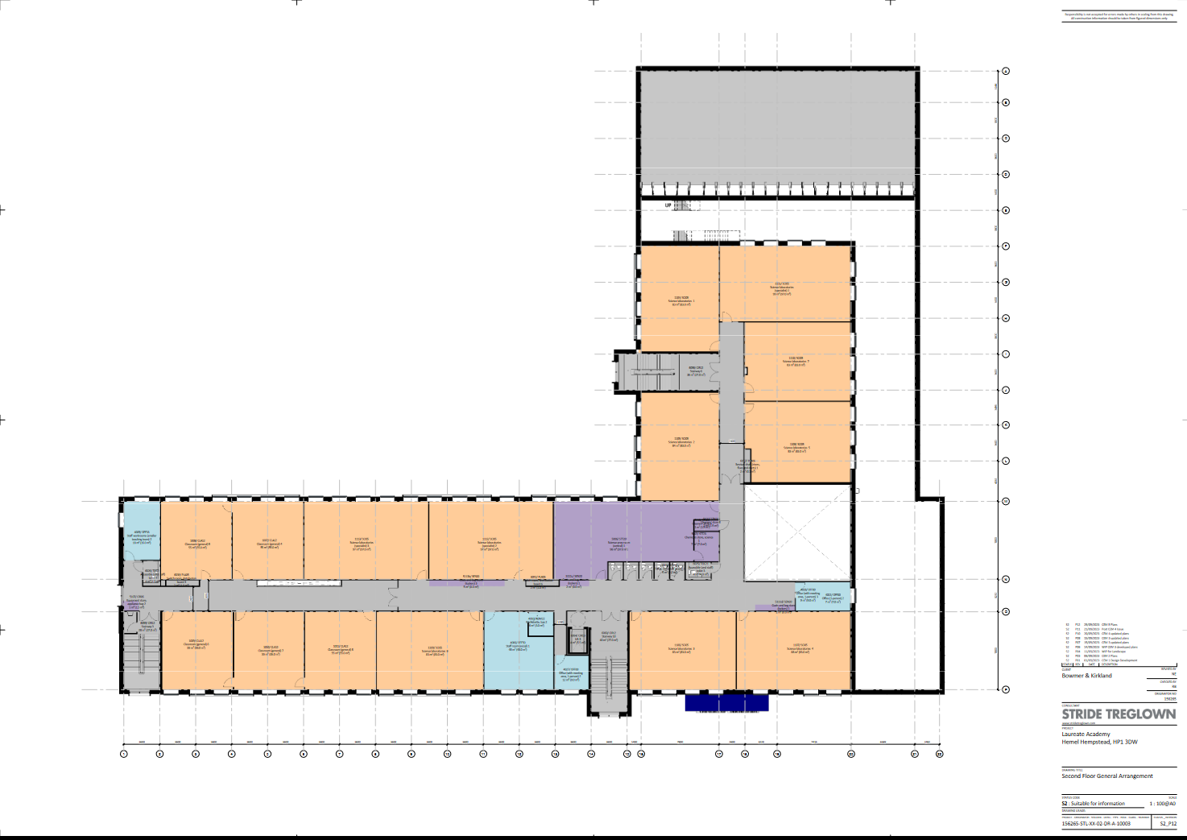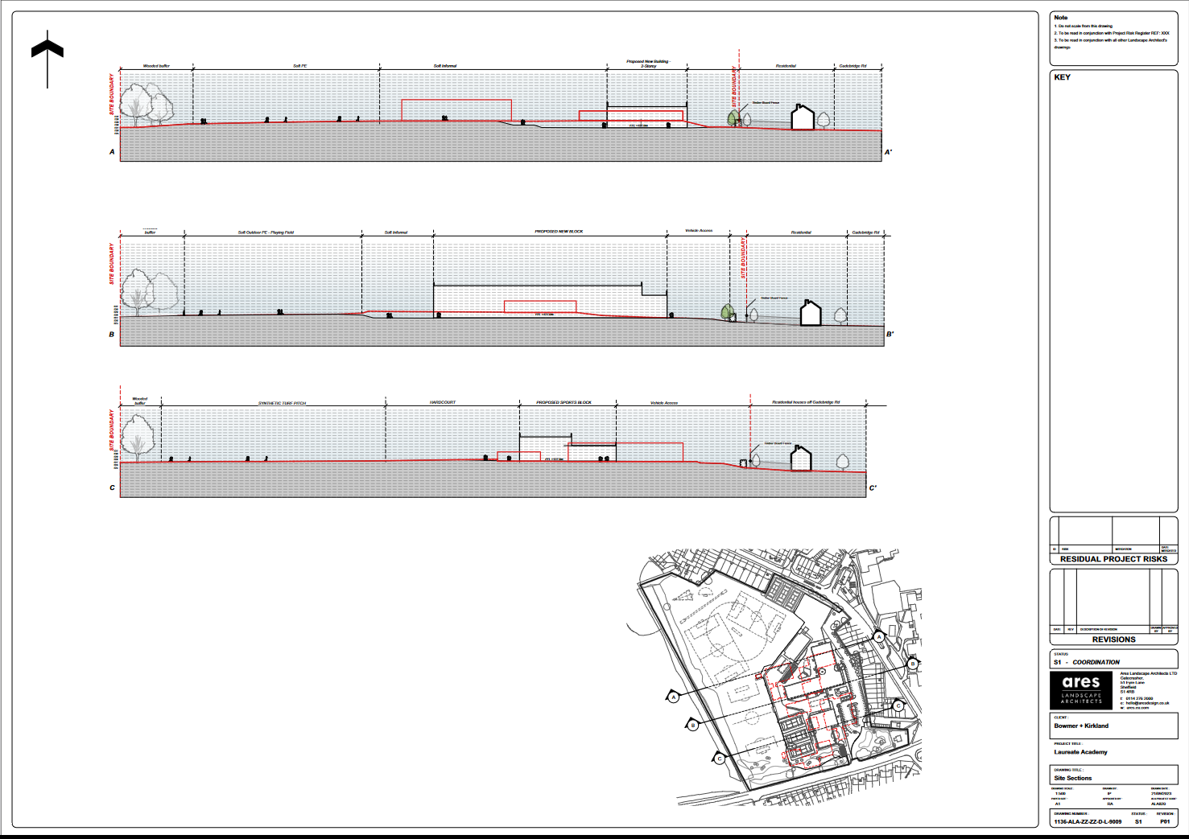Introduction
This public consultation exercise is being undertaken by DPP on behalf of Bowmer and Kirkland and the Department for Education, for the demolition of some of the existing school buildings, the construction of a new teaching block and separate sports hall with associated works at Laureate Academy, Warners End Road, Hemel Hempstead, HP1 3DW.
The applicant would like to engage with the local community for feedback prior to the finalising of the application proposals, and have produced this website to provide more information on the scheme and an opportunity to comment.
The site
The site is a circa 6.8-hectare area of land located in Hemel Hempstead located to the west of the Gadebridge Road/Warners End Road junction, and is occupied by Laureate Academy. The Department for Education is prioritising the rebuilding and refurbishment of schools, through the School Rebuilding Programme. Some of the buildings at the school have been identified as being in condition need and require replacement in order to provide the best possible teaching environment for pupils.
The Proposal
The proposed development comprises the demolition of existing buildings, which range from 1 to 3 storeys, and the erection of a new, part 2/part 3 storey replacement teaching block and separate part 1/part 2 storey sports block on the footprint of the existing buildings in the south–eastern portion of the site.
This proposed development would result in an overall reduction in the built footprint due to combining separate teaching spaces into one building, which also provides a more operationally efficient campus.
Sports Provision & Landscaping
The proposal also includes new sports facilities and a comprehensive landscaping scheme.
Access
Vehicular access is to be retained from Warners End Road via a one-way system to Gadebridge Road. Pedestrian access will continue to be taken from both Warners End Road and Gadebridge Road.
Other Information
Pupil capacity at the school will remain as existing as no increase in pupil numbers is proposed.
Subject to planning permission being granted, it is anticipated that all of the school’s replacement buildings could be completed by the second quarter of 2027.
**PLEASE NOTE THAT THE CGI IMAGES TO THE RIGHT AND BELOW ARE INDICATIVE AND SUBJECT TO CHANGE**


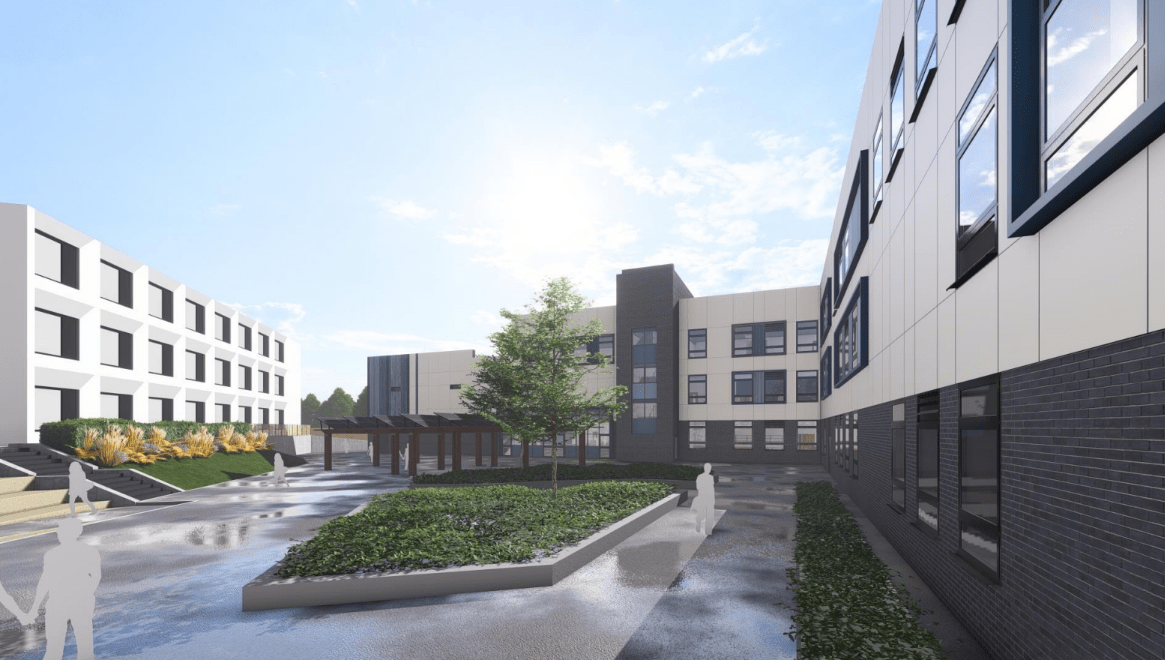
Providing your Feedback
We would welcome any views or feedback in relation to the proposed development prior to the submission of the planning application. We would like to invite you to our public consultation event which will take place on Wednesday 15th November between 4pm and 8pm in the School Hall at Laureate Academy, Warners End Road, Hemel Hempstead, HP1 3DW.
Representatives of the development team will be there to answer any questions that you may have and you will also have an opportunity to provide feedback.
If you cannot make the event, any feedback can be submitted electronically via the feedback form on the webpage or alternatively, please post any feedback to DPP, One Park Row, Leeds, LS1 5HN. Please submit any comments by 20th November 2023.
Feedback Form
Please be aware that comments left on any public consultation exercise, either by email or any other means, are subject to the terms of our Privacy Policy. Please read this policy carefully as by submitting the information you are consenting to our use of your personal data in accordance with the Privacy Policy.
Your personal data will be retained on our secure database and will not be passed to our clients.
We may also like to contact you to keep you informed about future developments relating to this consultation. You will be able to opt-out of these communications at any time.
Downloads
Proposed Illustrative Masterplan
Download Now >
Proposed Sports Block Elevations
Download Now >
Proposed First Floor Plan – Teaching Block
Download Now >
Proposed Ground Floor Plan – Sports Hall
Download Now >
