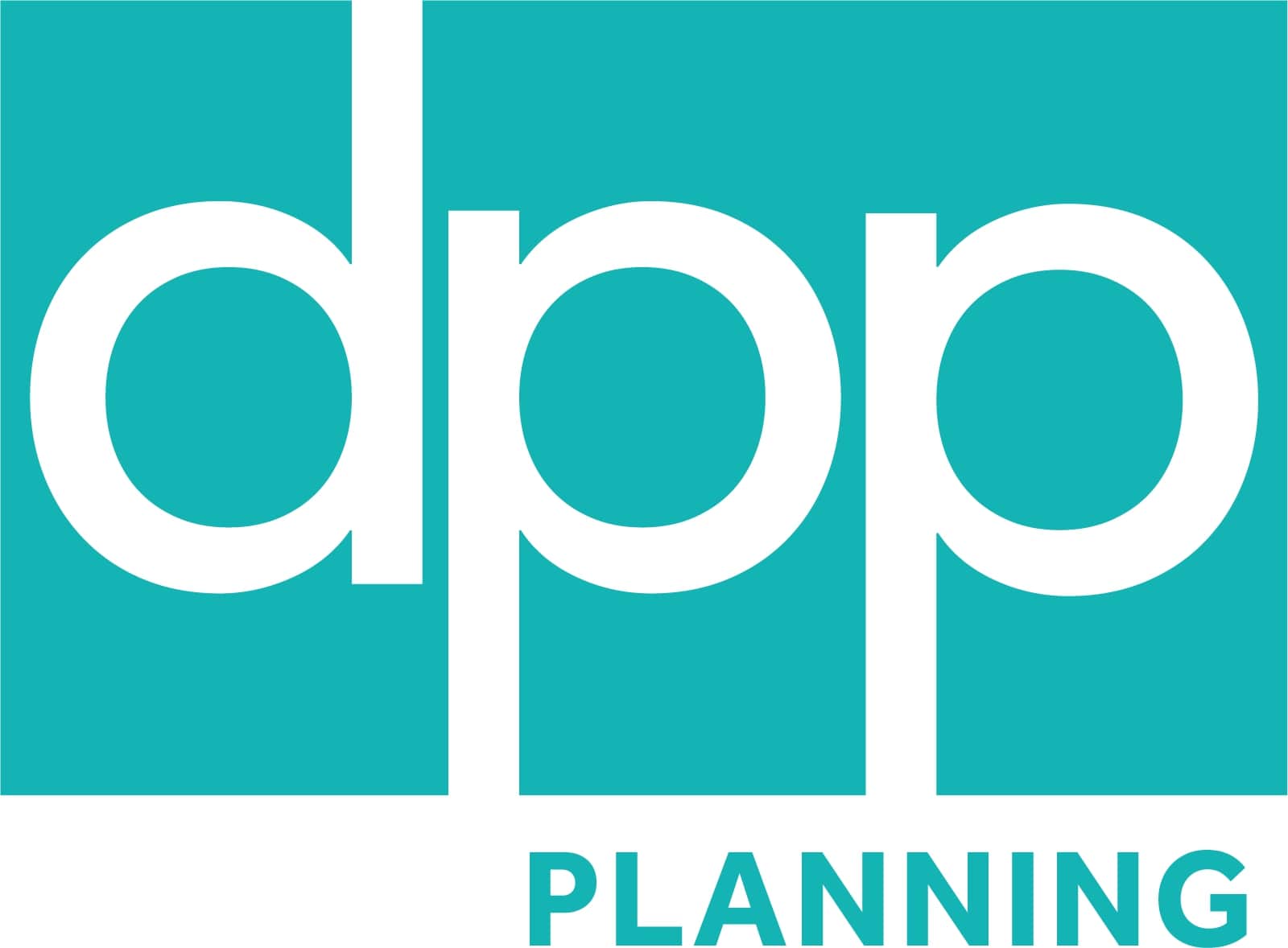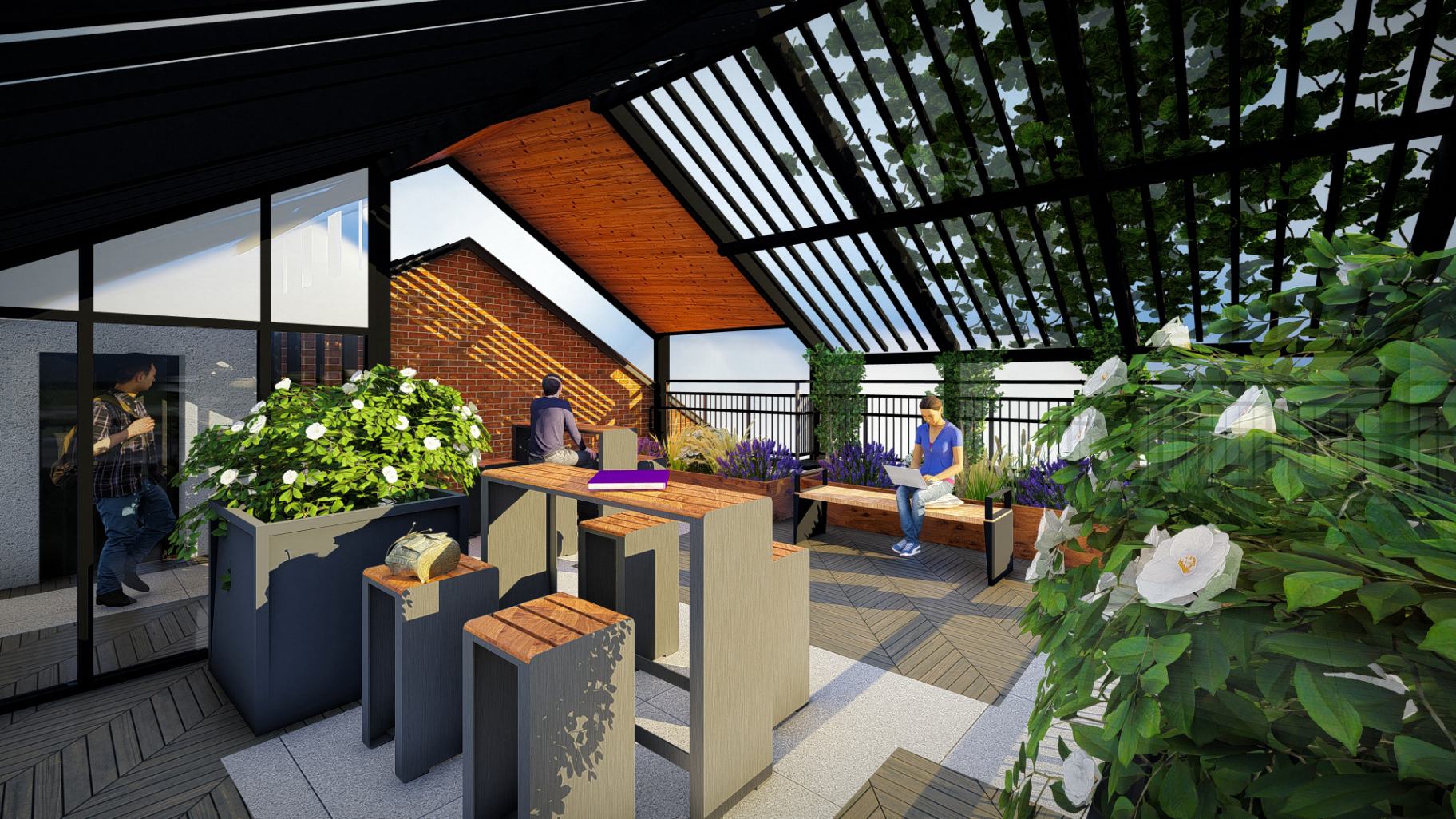Introduction
DPP Planning are preparing to submit a planning application on behalf of Wakefield and District Housing Limited (WDH) for the erection of an apartment block comprising of 3 storeys with associated access, landscaping and drainage on land currently occupied by Warren House in Pontefract.
Undertaking public consultation with local residents, in advance of submitting a planning application, is an important part of the process for WDH as it allows members of the public and the local community to engage with WDH’s vision for the site and to provide valuable feedback in relation to the proposals.
Established in 2005 Wakefield and District Housing Limited (‘WDH’) are West Yorkshire’s largest social housing provider, responsible for over 32,000 homes across Wakefield and the wider area of operation across Yorkshire and the North of England. WDH are committed to building new homes and promoting ways for people to get on the housing ladder. WDH continues to build more new homes, developing the type of homes and tenures to meet customer’s needs. Between 2020 and 2025 WDH expects to have delivered nearly 1600 new homes for both affordable rent and Low-Cost Home Ownership products such as Shared Ownership.
With customers at the heart of WDH’s vision, they aim to create confident communities and deliver over and above the role of a traditional landlord. The 2025 milestone for WDH is “making real change through social outcomes” and this will be achieved through four main objectives; putting the customer first, creating better places to live, develop the potential of people, and to be a well-managed and governed business.
WDH are continuing to build on existing partnerships with suppliers and councils across the region to meet these aims and the redevelopment of Warren House in Pontefract represents an ideal opportunity to deliver against their aims and objectives.
The site
The site extends to approximately 0.17 ha and lies within Pontefract Town Centre. The site is included within the Council’s ’Reconnecting Pontefract’ masterplan which aims to improve connections between the Town Centre, its surrounding areas and local assets such as the Castle and Racecourse.
The site is currently occupied by Warren House, a five-storey apartment building comprising of 12 units and car parking. The existing building is scheduled for demolition under a separate application. Vehicular access is currently taken from Broad Lane to the east.
The Proposal
The proposed development seeks consent for the erection of a 3-storey block of 23 apartments comprising eight 1-bedroom apartments and fifteen 2-bedroom apartments.
Two of the apartments will be designed to M4(2) standards, in accordance with planning policy. This ensures that the units are accessible and adaptable, meeting the needs of a wide range of residents, including those with limited mobility.
The proposed development will be a 100% affordable scheme, delivering much needed affordable housing within Pontefract and will be delivered and managed by Wakefield and District Housing.
The proposed development includes the provision of nine car parking spaces within a private car parking area all equipped with electrical vehicle charging points. Vehicular access is to be taken off Horsefair to the north of the site. The existing access from Broad Lane will be closed off and the footway reinstated. Pedestrian access will be retained from the east and a cycle store will be provided on the ground floor for the residents to utilise.
Soft landscaping is proposed around the perimeter of the site, including tree planting to the northwest. A roof terrace is also proposed, with lift and stair access, providing amenity space for residents. It is proposed that the development will utilise a mix of light, medium, and dark red brick, in keeping and complementing neighbouring developments. The development also includes anthracite coloured detailing, for a modern appearance.
Providing your Feedback
We would welcome any views or feedback prior to the submission of a planning application
We would like to invite you to our consultation event which will take place on Thursday 24th October between 10:30am—5pm at Communal Tenant’s Room, Luke William House, WF8 1PR. Plans of the scheme will be on show and representatives will be there to answer any questions that you may have, with an opportunity to provide written feedback on the day if you so wish.
Further information and plans are also provided below should you not be able to attend the event.
Any feedback on the proposals can be submitted electronically via the feedback form below, or alternatively, please post any feedback to DPP, One Park Row, Leeds, LS1 5HN. Please submit any comments by Thursday 31st October 2024.
Feedback Form
Please be aware that comments left on any public consultation exercise, either by email or any other means, are subject to the terms of our Privacy Policy. Please read this policy carefully as by submitting the information you are consenting to our use of your personal data in accordance with the Privacy Policy.
Your personal data will be retained on our secure database and will not be passed to our clients.
We may also like to contact you to keep you informed about future developments relating to this consultation. You will be able to opt-out of these communications at any time.





