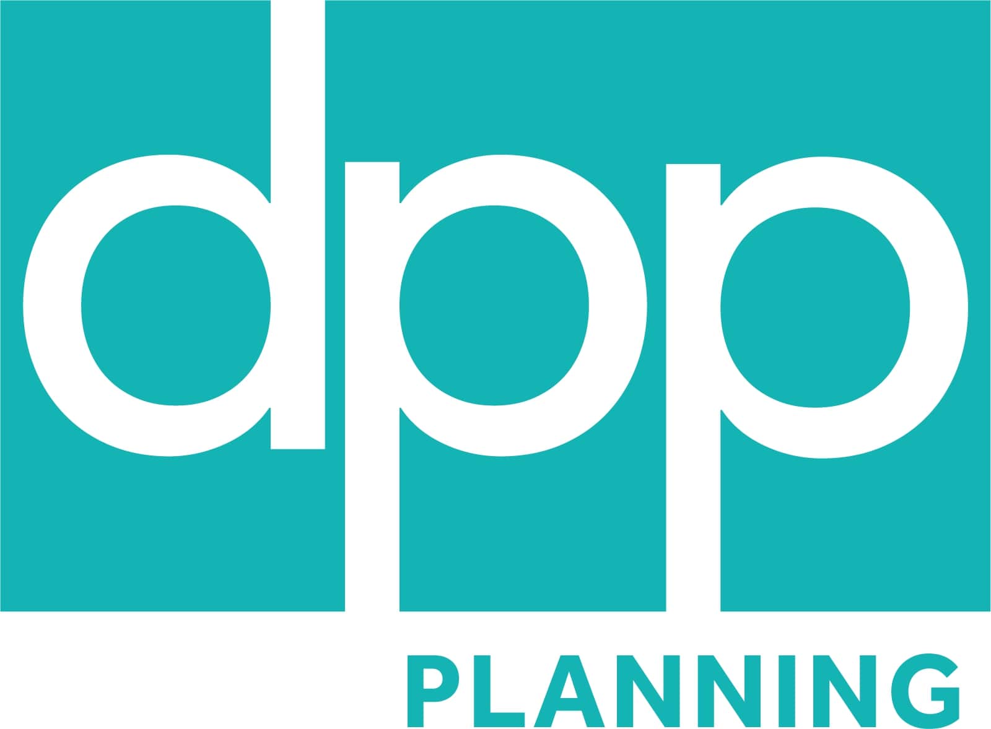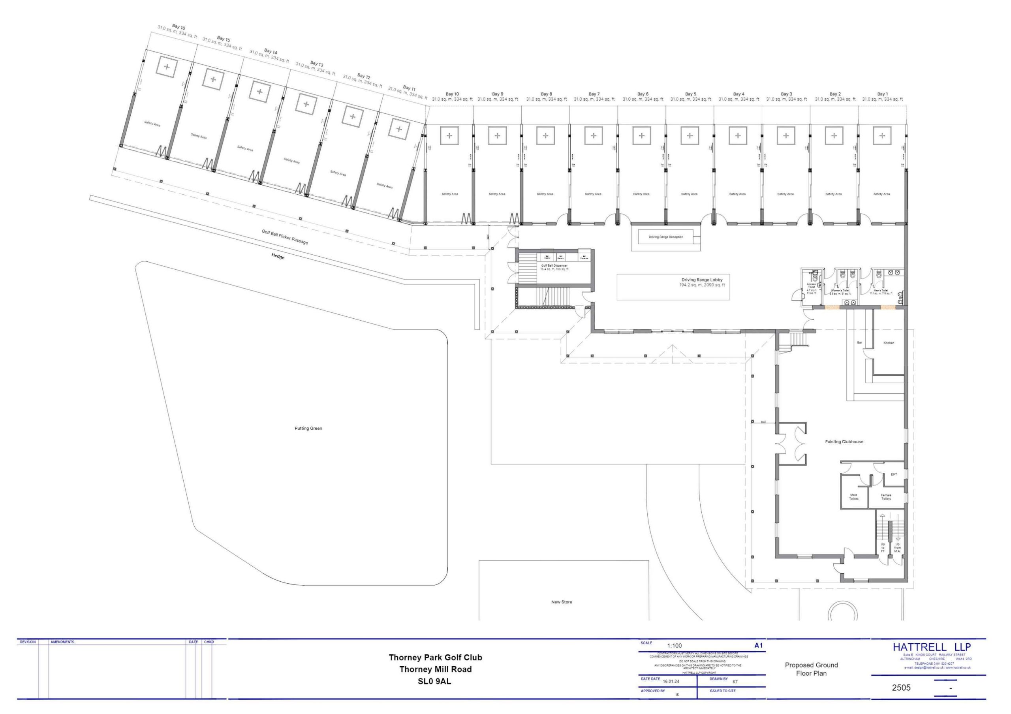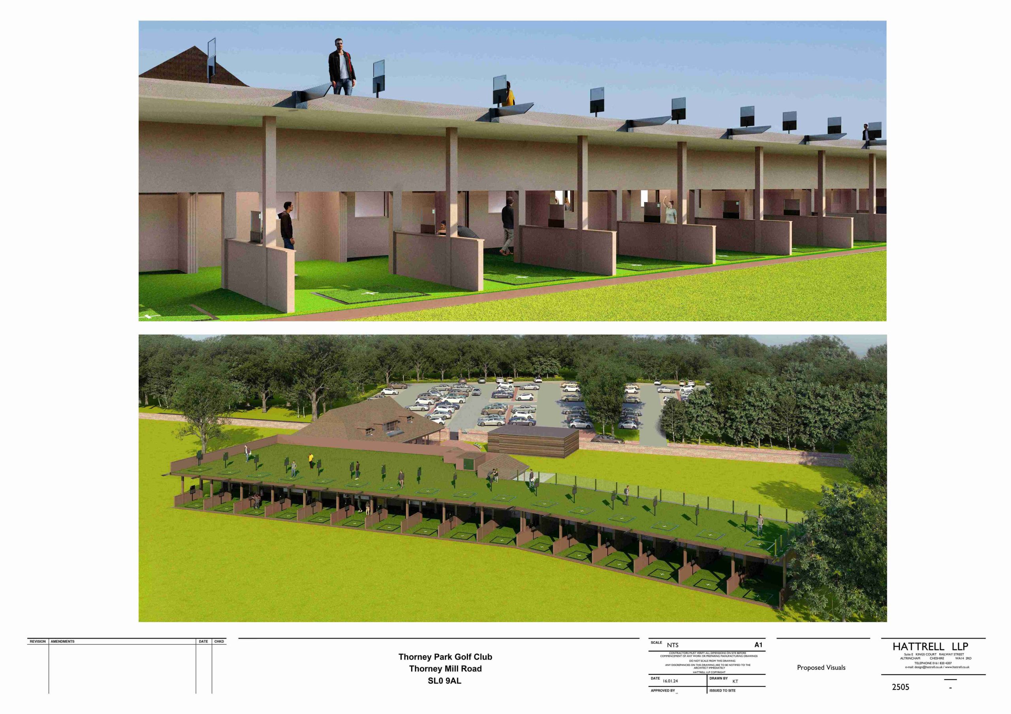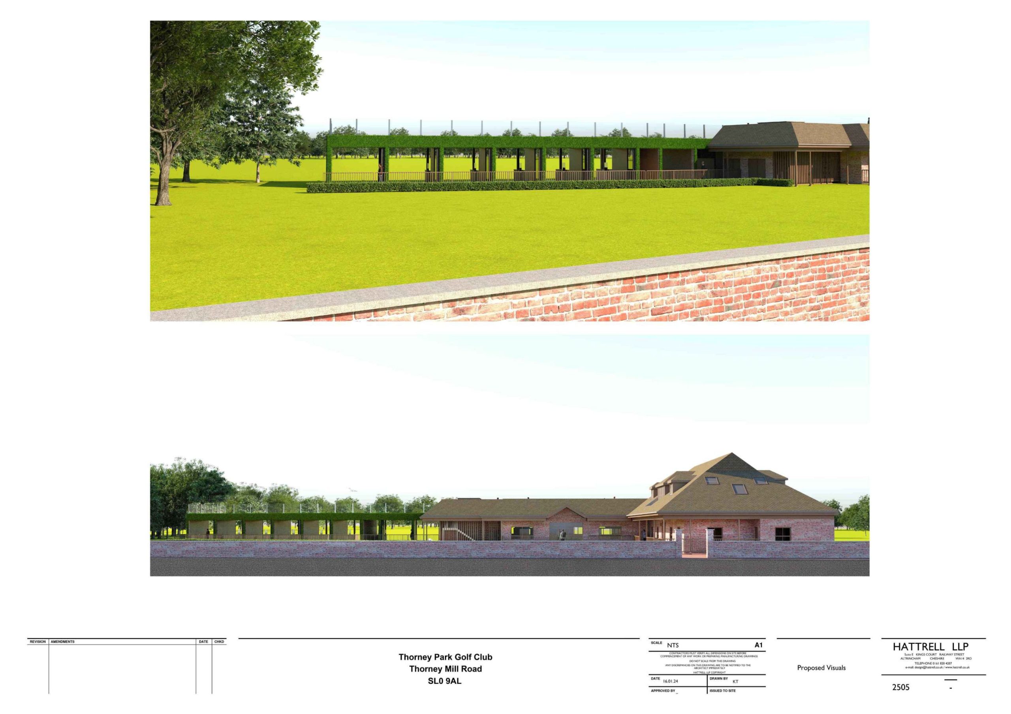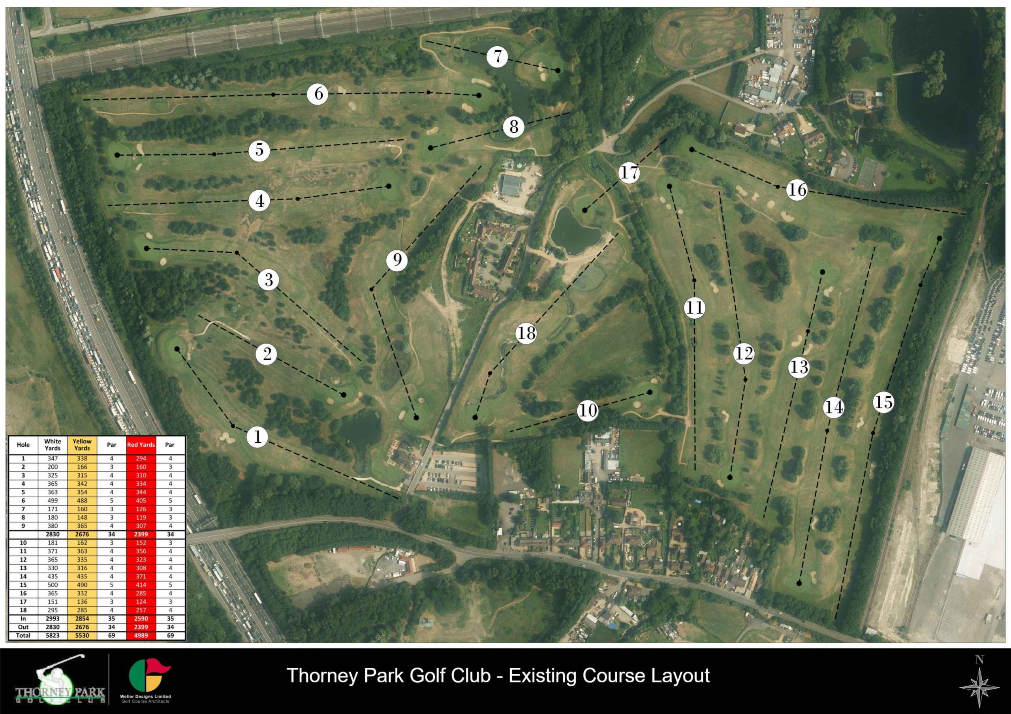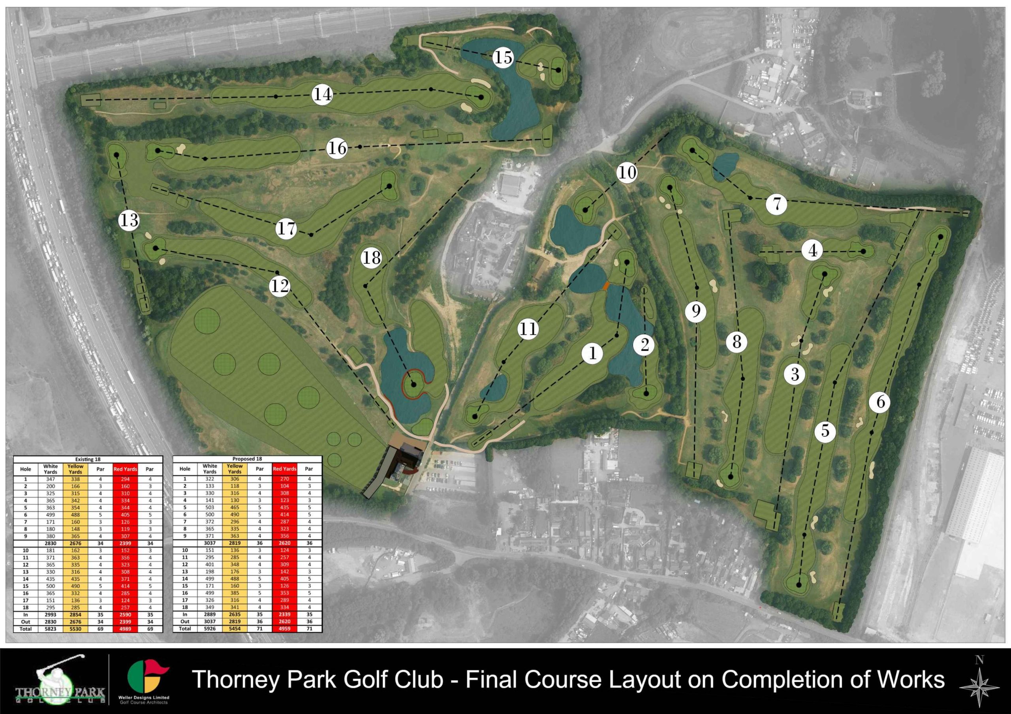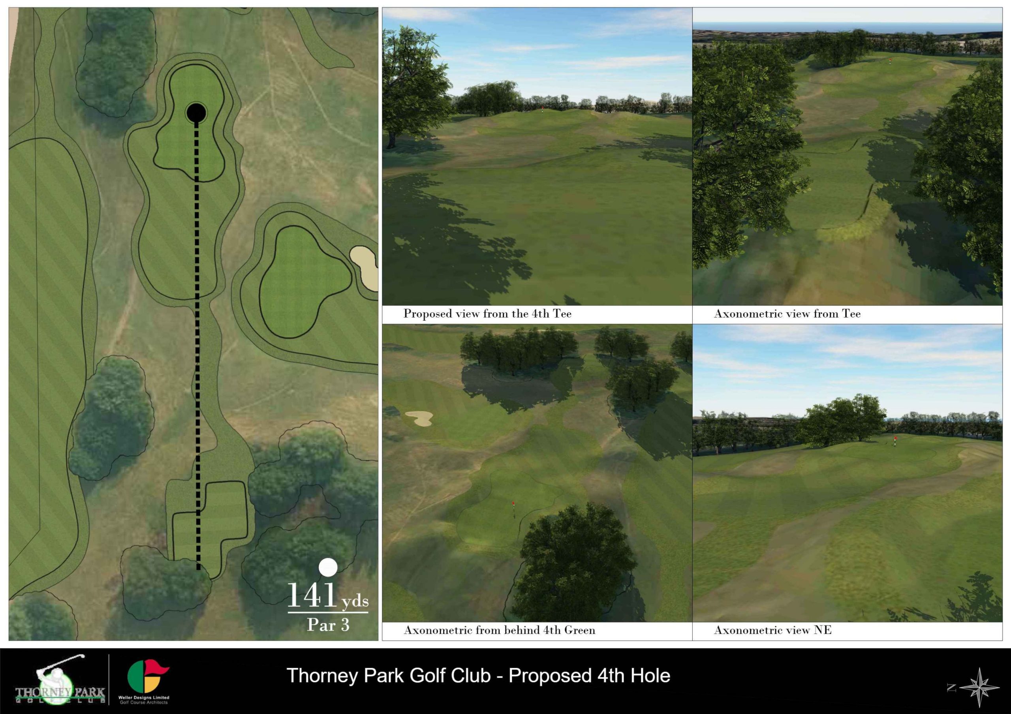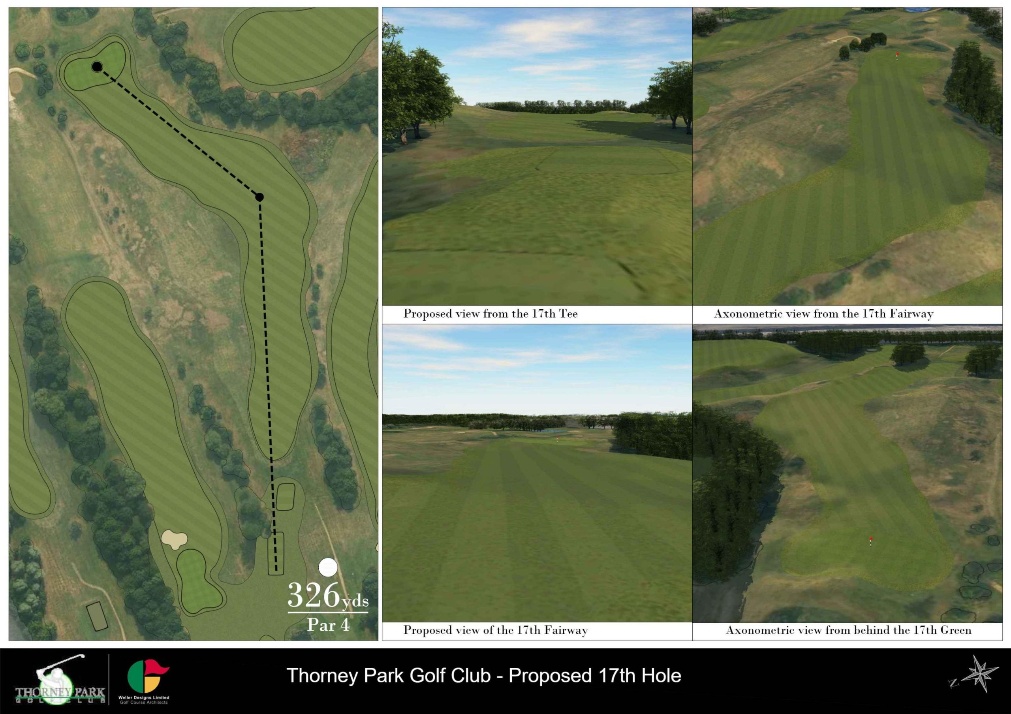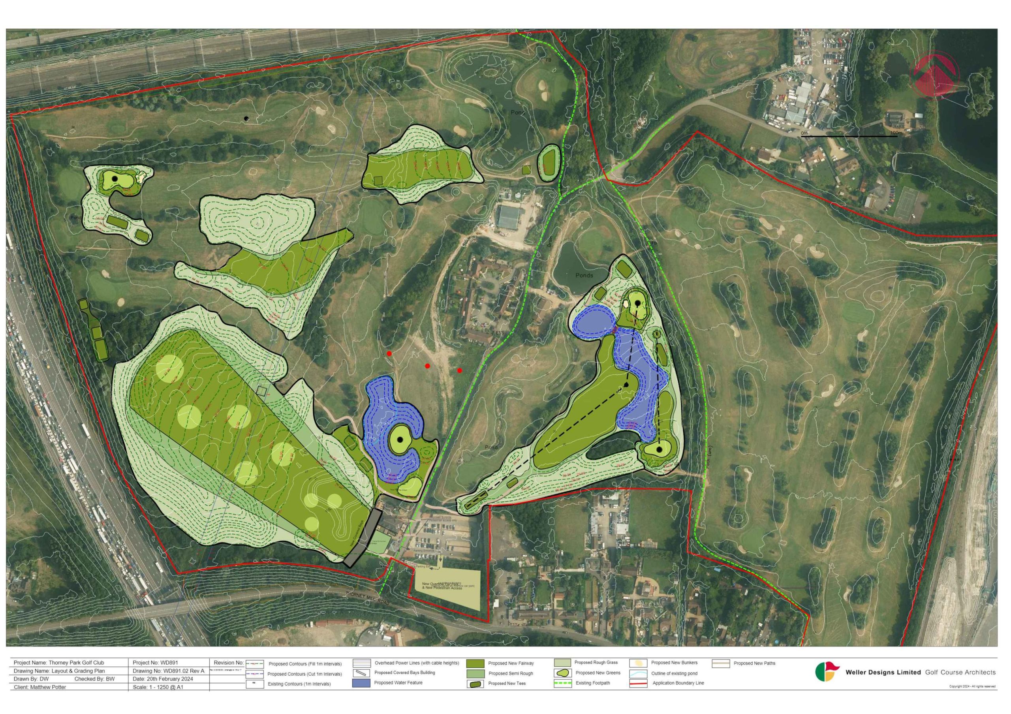Introduction
Welcome to our public consultation page for the proposed development of a new two storey driving range and associated remodelling of the golf course at Thorney Park Golf Club.
DPP Planning are preparing a planning an application on behalf of Thorney Park Golf Club for a brand new golf driving range as well as partial remodelling of the course and extension to the existing car park.
Undertaking public consultation with local residents and businesses in advance of submitting a planning application is an important part of the planning process. It allows members of the public and the local community to engage with the Applicant’s proposed vision for the site and to provide valuable feedback on the proposals.
The site
The site currently compromises of a 18 hole golf course with an associated clubhouse and parking areas. The entire site extends to approximately 42.7 ha and is located directly north of the village of Thorney, and near to West Drayton to the east. The course benefits from sculpted fairways, undulating greens and water features.
Thorney Park Golf Club is a friendly club that welcomes visitors and golf societies. There are excellent bar and catering facilities provided onsite within the existing clubhouse and there is also a pro-shop on site which sells a range of golf clothing, accessories and equipment.
The Proposal
The proposed development seeks consent for a two-storey driving range building to be attached to the south of the clubhouse. The driving range would sit on an area of the existing golf course resulting in the loss of the first two holes. As such, two new holes are therefore proposed to be created within the existing golf course area. The scheme also proposes the reconfiguration of the existing course circuit and levels in order to increase user enjoyment. The scheme proposes to increase opportunity for sport and physical activity to existing members and other local residents, without diminishing the size, or attraction of the existing golf course
The driving range will provide 36 bays across both the ground and at roof level. The roof level driving range is proposed to be open to the air with a glass balustrade around the permitter. The driving range will also include toilet facilities and access through to the existing clubhouse.
The proposed development also includes alterations to the car park. Additional parking will be provided to the south of the existing carpark which historically has been used as an overflow carpark. Bollards in the carpark are also proposed along with new pedestrian crossings to connect the car park with the club house and for improved pedestrian safety.
Providing your Feedback
You can email any comments or questions to consultation@dppukltd.com. Alternatively, please post any feedback to DPP, One Park Row, Leeds, LS1 5HN. Please submit any comments by Friday the 11th of October 2024.
Hard copies of the plans pack can be issued on request.
Feedback Form
Please be aware that comments left on any public consultation exercise, either by email or any other means, are subject to the terms of our Privacy Policy. Please read this policy carefully as by submitting the information you are consenting to our use of your personal data in accordance with the Privacy Policy.
Your personal data will be retained on our secure database and will not be passed to our clients.
We may also like to contact you to keep you informed about future developments relating to this consultation. You will be able to opt-out of these communications at any time.
