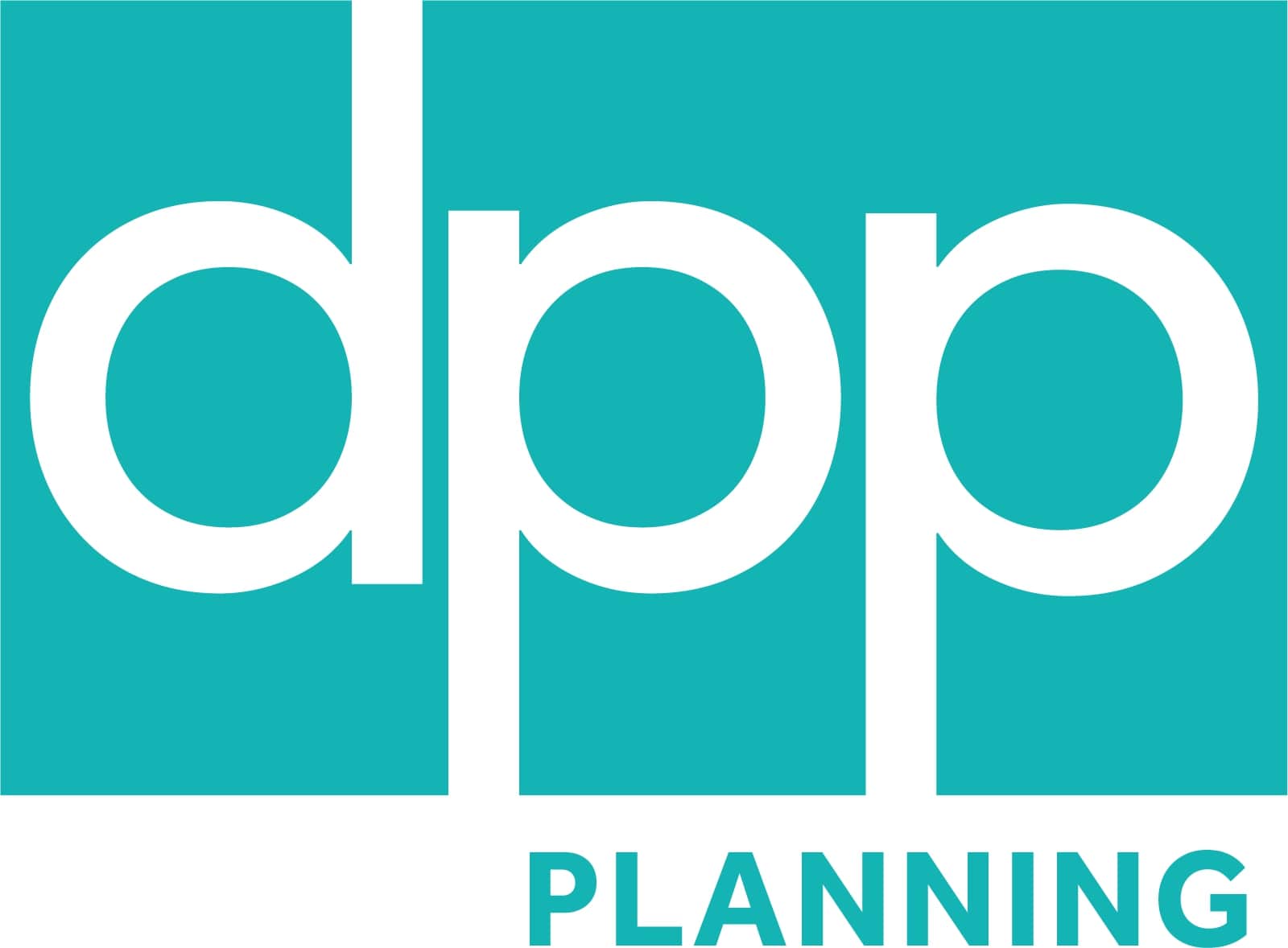Introduction
Welcome to our public consultation page for the proposals for redevelopment of Nidd Valley Saw Mills, Dacre Bank, Harrogate, North Yorkshire, HG3 4EA
The site
The Site is located to the immediate west of Summerbridge, 4km (2.5 miles) south of Pateley Bridge, and 12km (7.5 miles) north of Harrogate. Summerbridge is a village situated along the River Nidd, which runs along the eastern boundary of the Site, and is surrounded by open countryside. The village benefits from a range of services and amenities such as a convenience store, church, post office, primary school, pub (although the pub is temporarily closed) and a number of other small businesses.
The extent of the Site is indicated on the aerial photograph to the left, and measures approximately 2.4 ha. The Site is a former sawmill and contains a large former stone mill building and various more modern extensions as well as a surrounding concreted yard area to the west and north of the Site. Elements of the Mill and its extensions have fallen into disrepair and the yard has become overgrown due to a lack of recent investment. The existing vehicular access is from the B6451 which lies to the south of the Site.
Historical Context
The Site was originally utilised as a Corn Mill as shown on the right hand image, with the map dating back to approximately 1892 showing the main mill building centrally structure, with two branches from the west elevation aligning roughly north to south. Further buildings were located to the north of the Site along the Mill Race and the River.
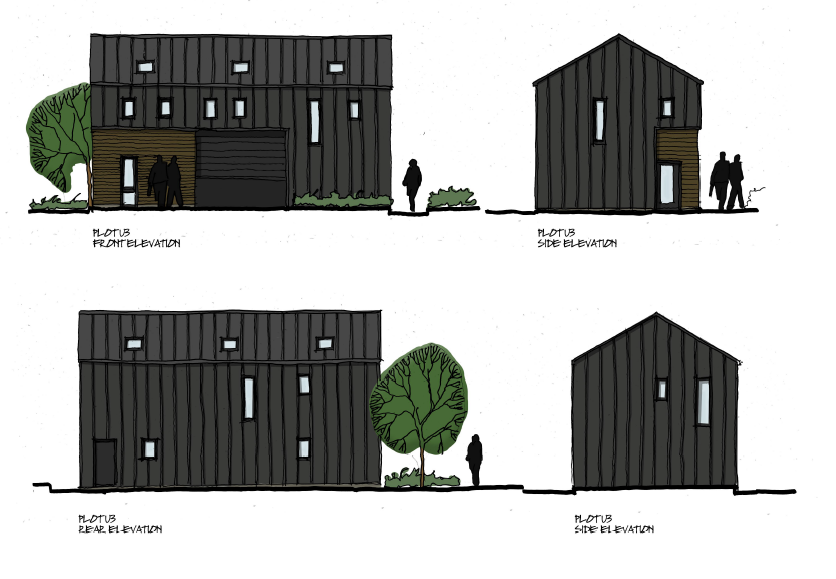
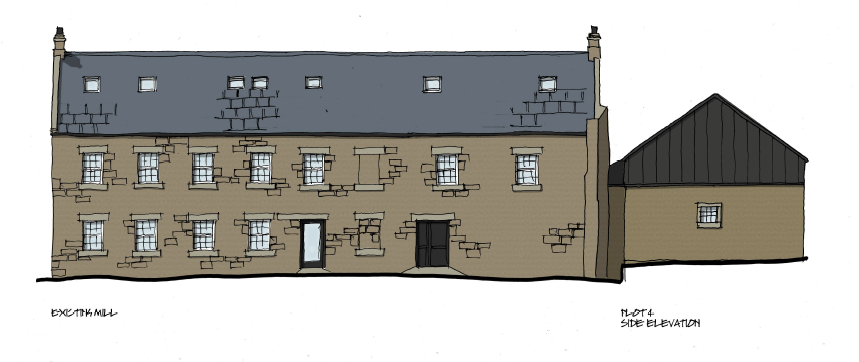

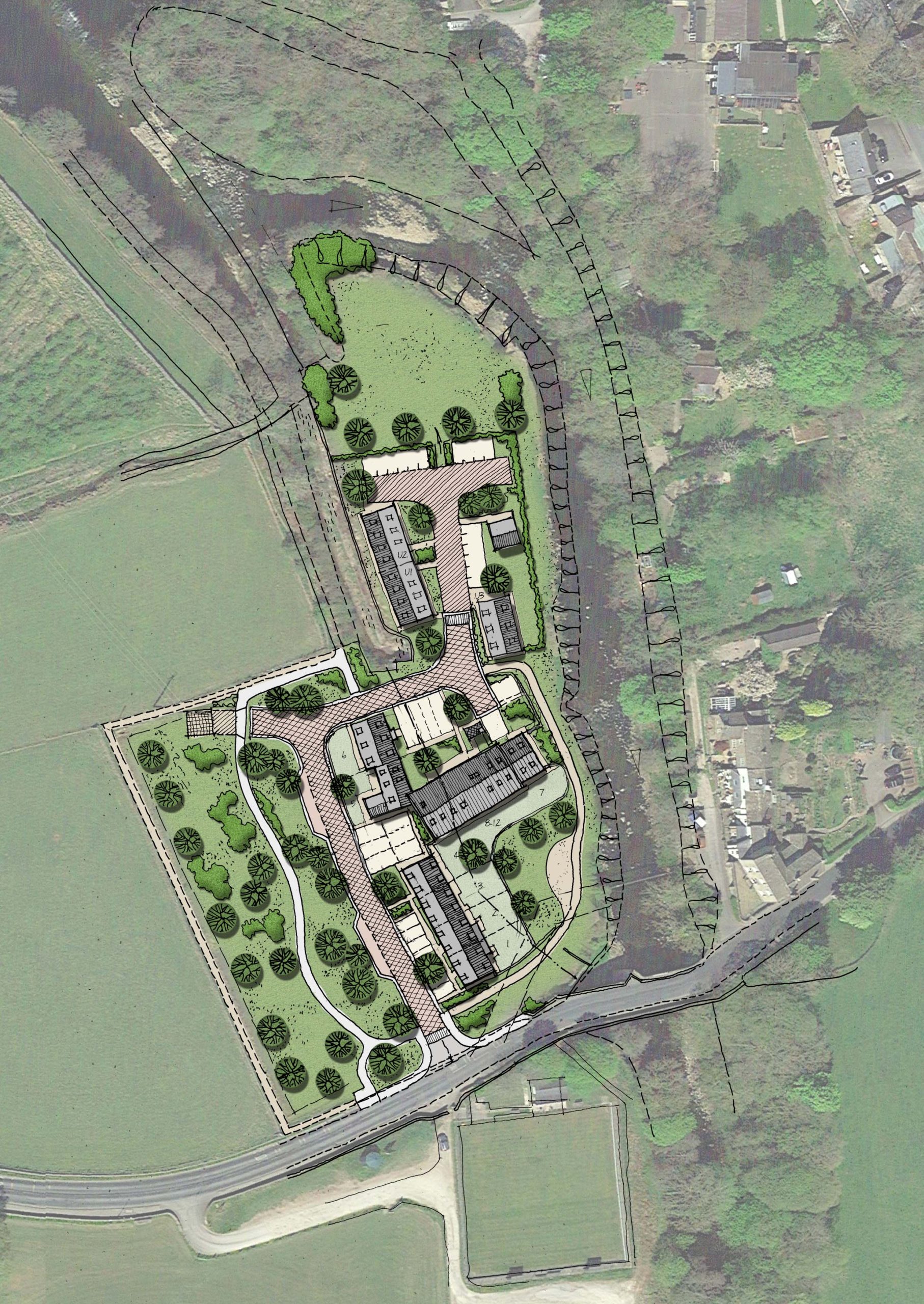
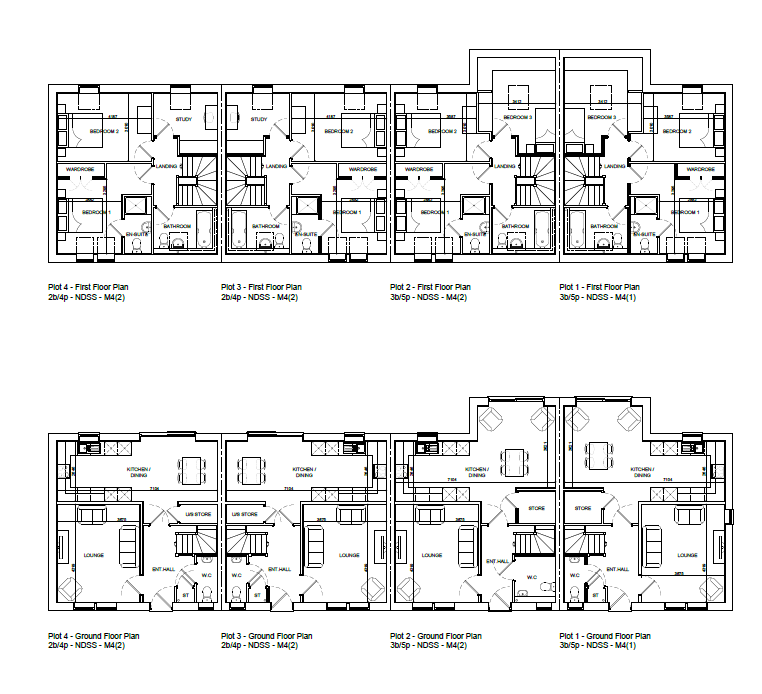
Proposed Development
The proposed development is for 12 dwellings (5 of which are to be formed by the conversion of the existing stone mill) and 3 employment units (Use Class E (g) (ii)& (iii)) units alongside associated highways works and areas of public open space. The proposals have evolved in response to the reasons for refusal on the previously proposed scheme under reference 22/03773/FULMAJ.
The layout and design reflects the industrial context of the site, taking inspiration from the mill building. The design is to be a mix of local stone and timber cladding. The layout is organic and reflects the layout of an historic mill complex, acknowledging the sites history.
The main stone mill building will be converted to form 5 residential units as per the previous scheme. Extensions are added to the stone mill building, reflecting the location of historic parts of the mill. The single storey existing extension to the east of the mill building is retained with the addition of an additional storey. Additional residential dwellings are situated to the north of the mill in the approximate location of a former building. To the south of the mill building a residential terrace is proposed which again reflects the historic footprint.
Three employment units to the east of the mill race are also proposed and are sited on the approximate location of historic structures. To the west will be a large area of open space and a woodland block. A further area of open space is proposed to the south east and a final area of open space is proposed to the north and north east, ensuring high quality amenity space for all users.
It is proposed that the site will be developed from a new access and a new internal road will weave through the centre of the site. Parking is provided for each unit, with parking courts for the mill conversion. Visitor parking is also provided adjacent to the mill along the access road. Multiple pedestrian access points will be created, including the provision of a better link to the PRoW on the southern side of the B6451, by forming a circular route through the open space along the western bank of the River Nidd and joining back up with the PRoW in the central part of the northern boundary of the Site near to the mill race.
Providing your Feedback
We would welcome any views or feedback in relation to the proposed development prior to the submission of a planning application to North Yorkshire Council. Any feedback can be submitted electronically via the feedback form below, via email to consultation@dppukltd.com, or alternatively, please post any feedback to DPP, One Park Row, Leeds, LS1 5HN. Please submit any comments by 19/07/2024
Feedback Form
Please be aware that comments left on any public consultation exercise, either by email or any other means, are subject to the terms of our Privacy Policy. Please read this policy carefully as by submitting the information you are consenting to our use of your personal data in accordance with the Privacy Policy.
Your personal data will be retained on our secure database and will not be passed to our clients.
We may also like to contact you to keep you informed about future developments relating to this consultation. You will be able to opt-out of these communications at any time.
