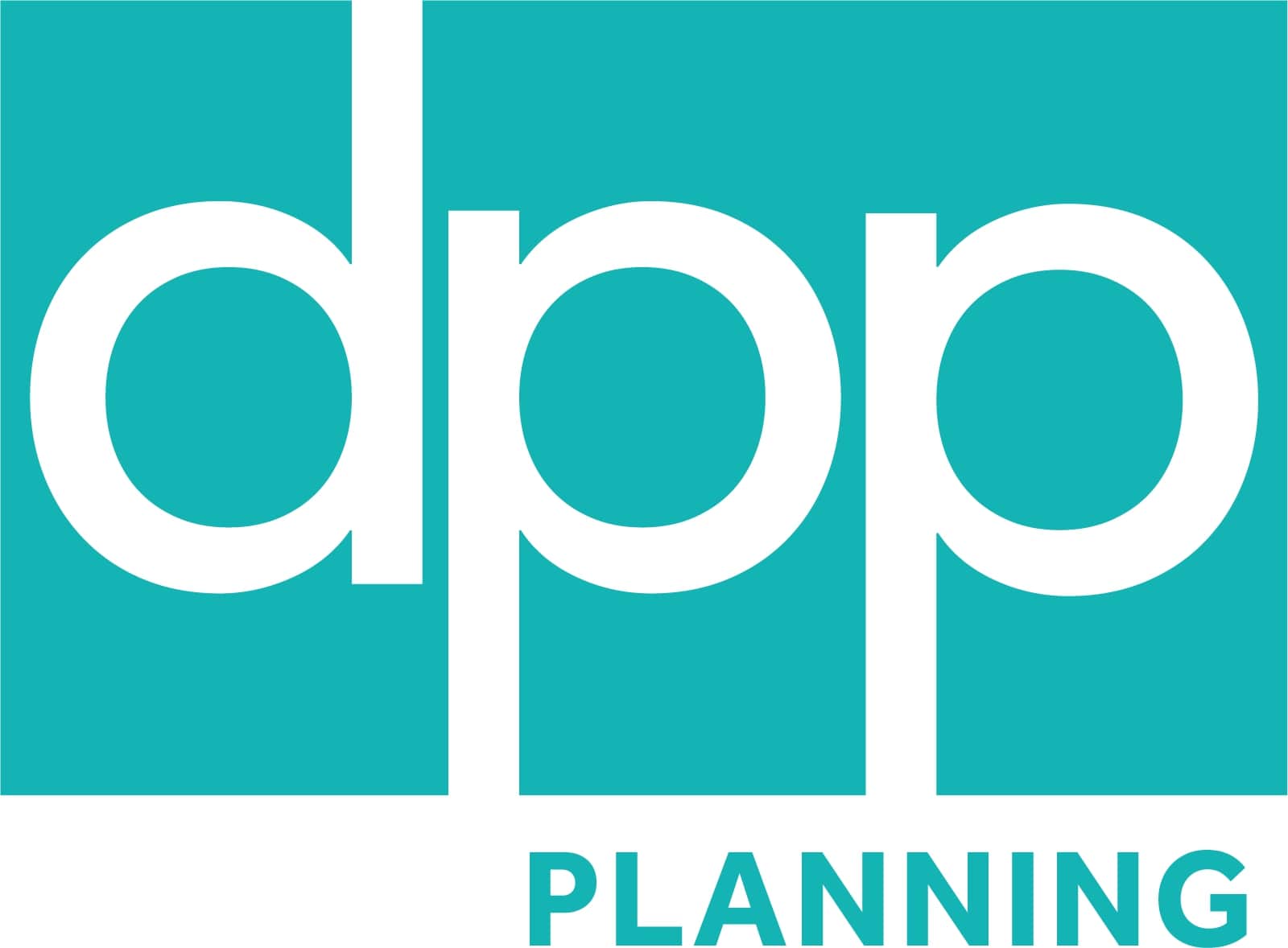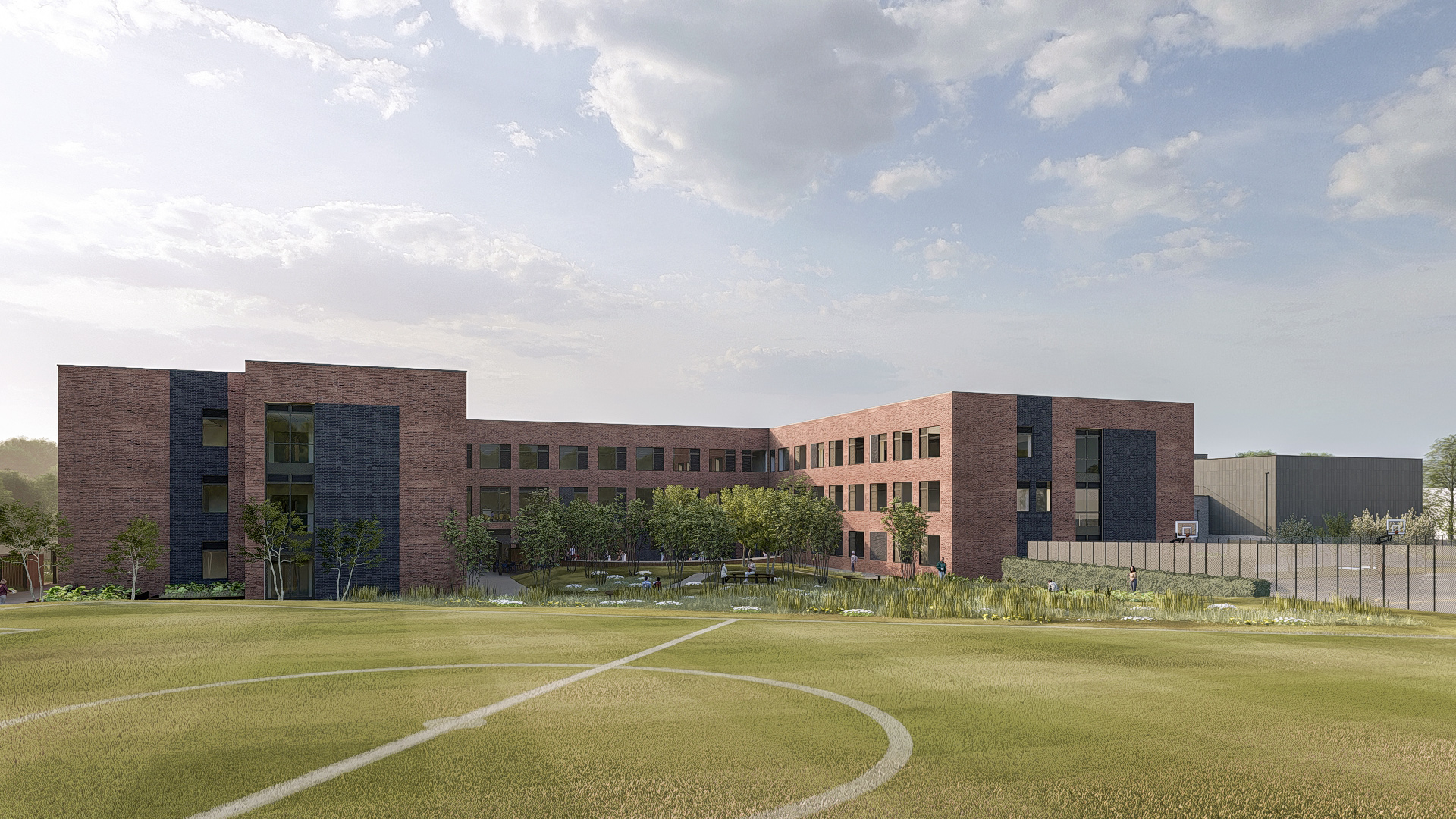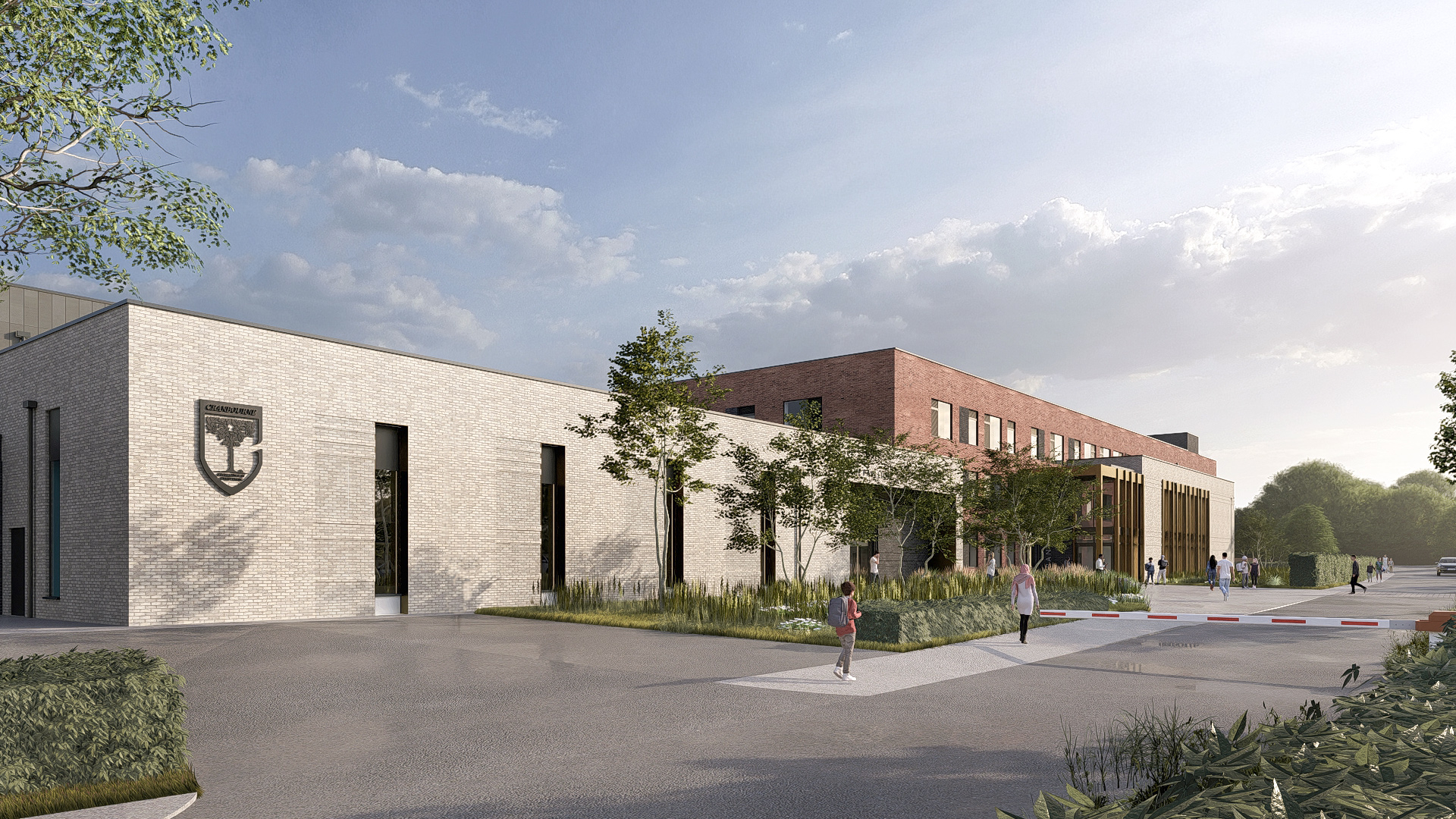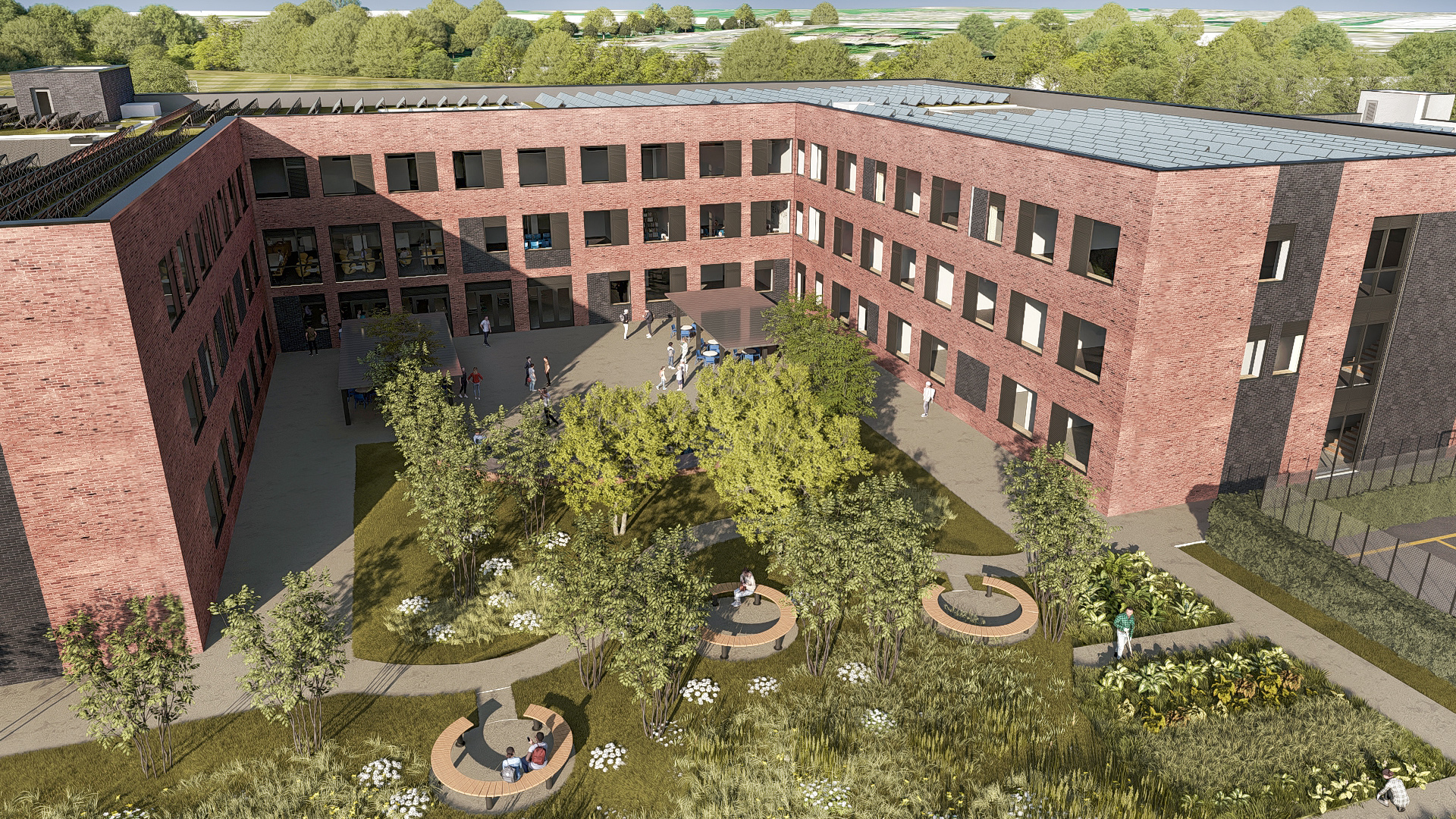Introduction
DPP Planning, on behalf of the Department for Education, are preparing to submit a full planning application to Basingstoke and Deane Borough Council for a new school building with associated landscaping and parking infrastructure, and the demolition of the existing buildings at Cranbourne, Wessex Close, Basingstoke, RG21 3NP .
The Department for Education is engaging with the local community to seek their views and comments on the proposal. The details are available on this website and an in-person public consultation event will be held at Cranbourne on the 23rd April 2025 between 5pm and 8pm.
If you would like to comment on the proposals, please complete and submit the form below, of if you have any queries, please email consultation@dppukltd.com.
The site
The site covers approximately 6.9 hectares and is located 1.2km from Basingstoke town centre. Wessex Close splits the school site into two parts, east and west and at present the existing school buildings are located on the western part of the site, with the majority of the playing pitches and sports provision on the eastern part of the site. The existing school buildings range between 1 to 3 storeys in height and were built between the 1960s and 1990s.
The main access to the site is served via Wessex Close to the north, which provides both pedestrian and vehicular access. There is also a secondary pedestrian access at the south of the site via an underpass connecting to Cranbourne Lane.
The school site is located within a residential area, with properties to the north and west of the site. The southern and eastern boundaries are bound by dense vegetation, separating the site from the A30 (Ringway South).
The Proposal
The proposed development comprises of a new school building with associated landscaping, playing fields and sports provision, parking and other infrastructure, and the demolition of the existing school buildings. The proposed site plan and model sketches avaliable to view on this website provide an indicative layout of the proposal.
Cranbourne has been selected as part of the Government’s School Rebuilding Programme (SRP) which carries out major rebuilding and refurbishment projects at educational buildings across England, with buildings prioritised according to their condition. Cranbourne has been identified for priority funding under the SRP due to the discovery of RAAC and the condition of the existing buildings.
The new school building will be three storeys in height, stepping down to the north. The proposed building will be located on the eastern playing fields, running parallel to the existing internal road in the centre of the site. The existing vehicular and pedestrian accesses will be retained.
The new building will accommodate general teaching facilities, an assembly hall, dining hall, library and specialist teaching facilities for subjects such as DT, art, science and music. The building will also accommodate small group and SEN resource spaces, as well as staff and administration facilities. The sports facilities will provide an indoor swimming pool, sports hall and an activity studio with associated changing and storage facilities. The new school building will be net zero carbon in operation through efficient design and a variety of sustainability measures.
The school will remain operational during the construction period. Students will remain within the existing school buildings until the new school building is ready for occupation, at which point the students will move into the new building enabling demolition of the existing school buildings and the reprovision of the new playing fields and sports provision.
Providing your Feedback
We would welcome any feedback you may have on the Proposed Development.
A consultation event is being held at Cranbourne on Wednesday 23rd April 2025 between 5pm and 8pm, in which you will have the opportunity to ask any questions you may have regarding the Proposed Development and submit written feedback and comments.
Please use the feedback form below or email your comments to consultation@dppukltd.com. Your comments will then be logged and queries will be answered.
Alternatively, please feel free to post your comments to:
DPP, Desg, 11-13 Penhill Road, Pontcanna, Cardiff CF11 9PQ.
Please submit your comments by no later than Wednesday 30th April 2025.
Downloads
Ground Floor Plan
Download Now >
First Floor Plan
Download Now >
Second Floor Plan
Download Now >
CGI 1
Download Now >
Feedback Form
Your personal data will be retained on our secure database and will not be passed to our clients.
We may also like to contact you to keep you informed about future developments relating to this consultation. You will be able to opt-out of these communications at any time.










